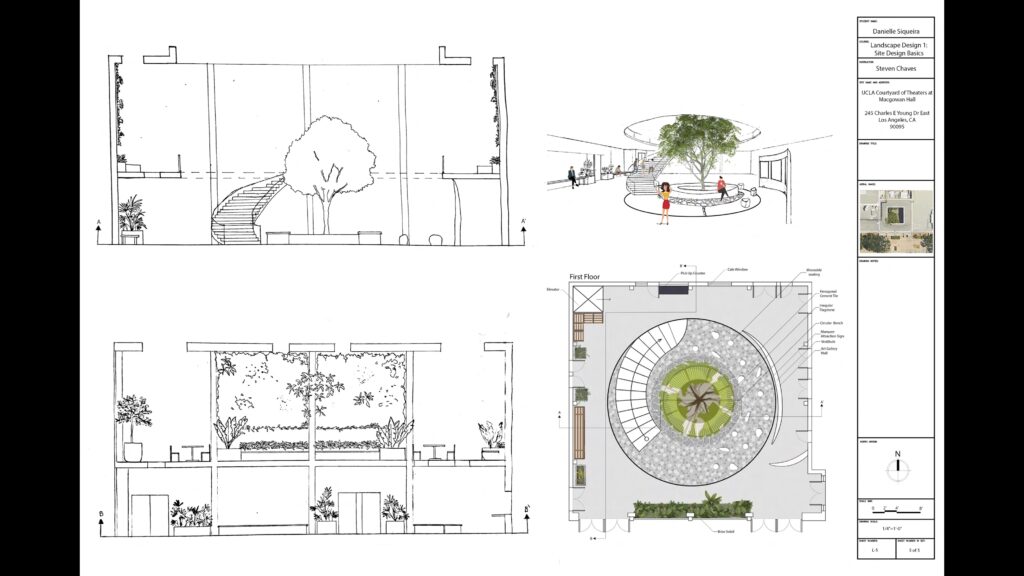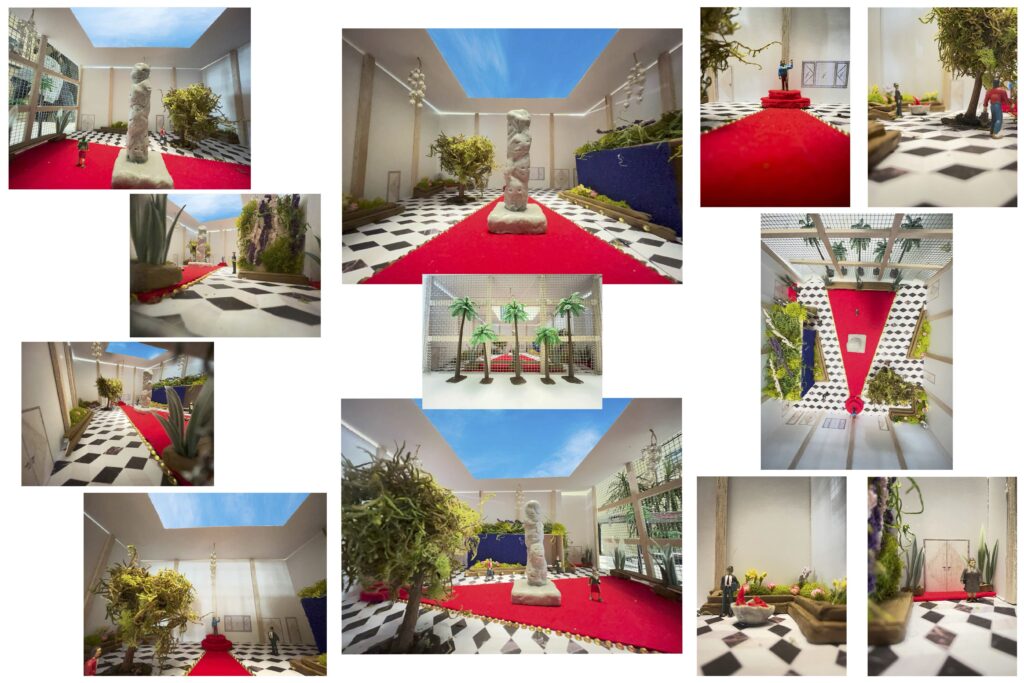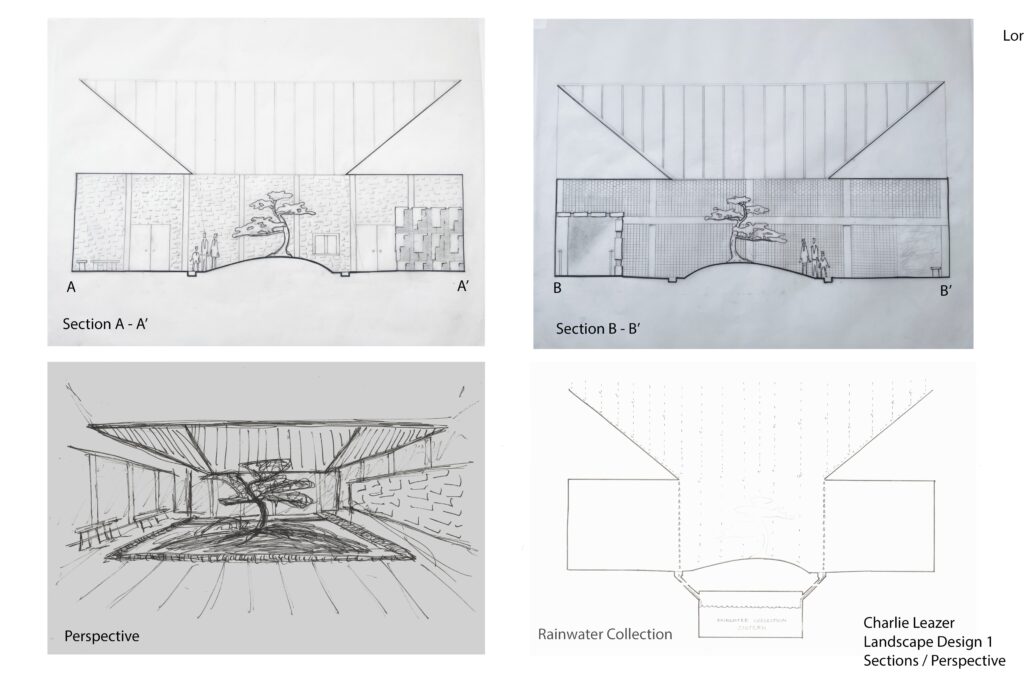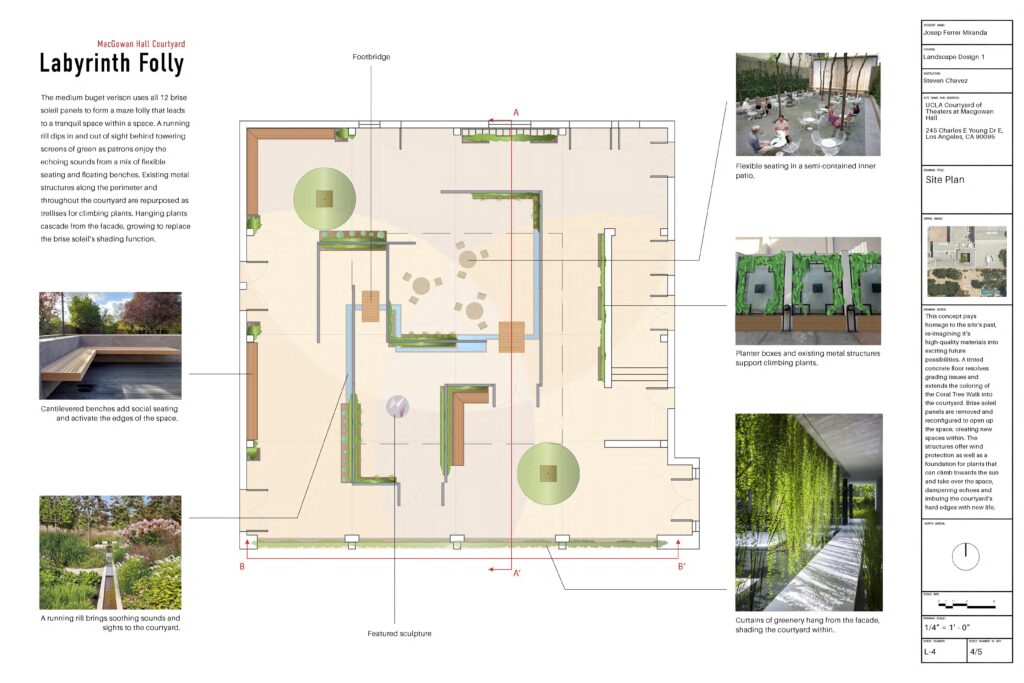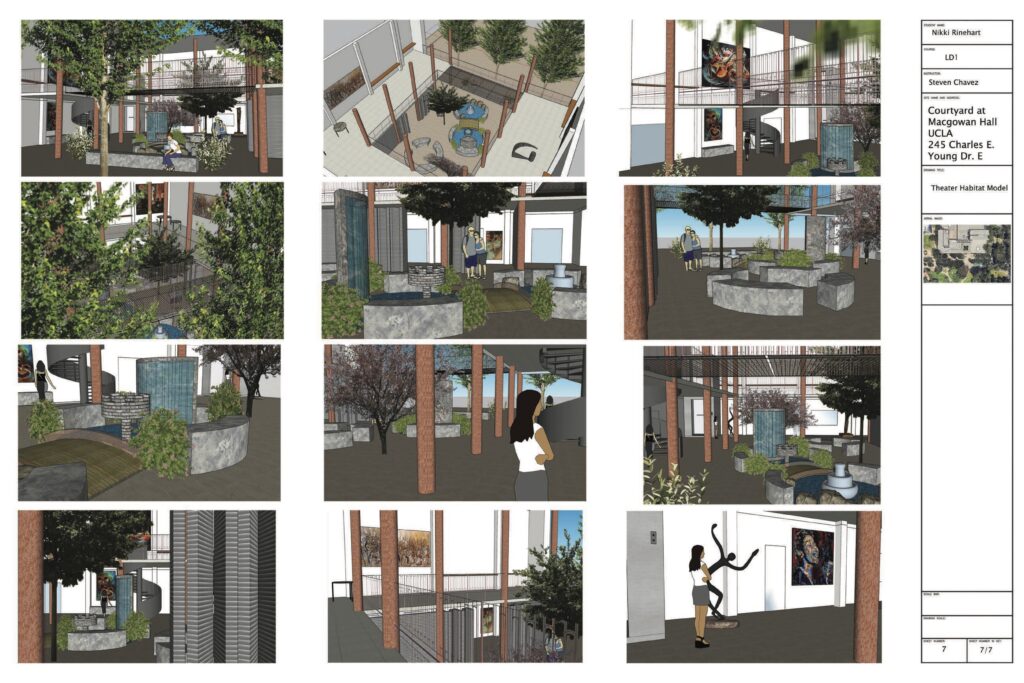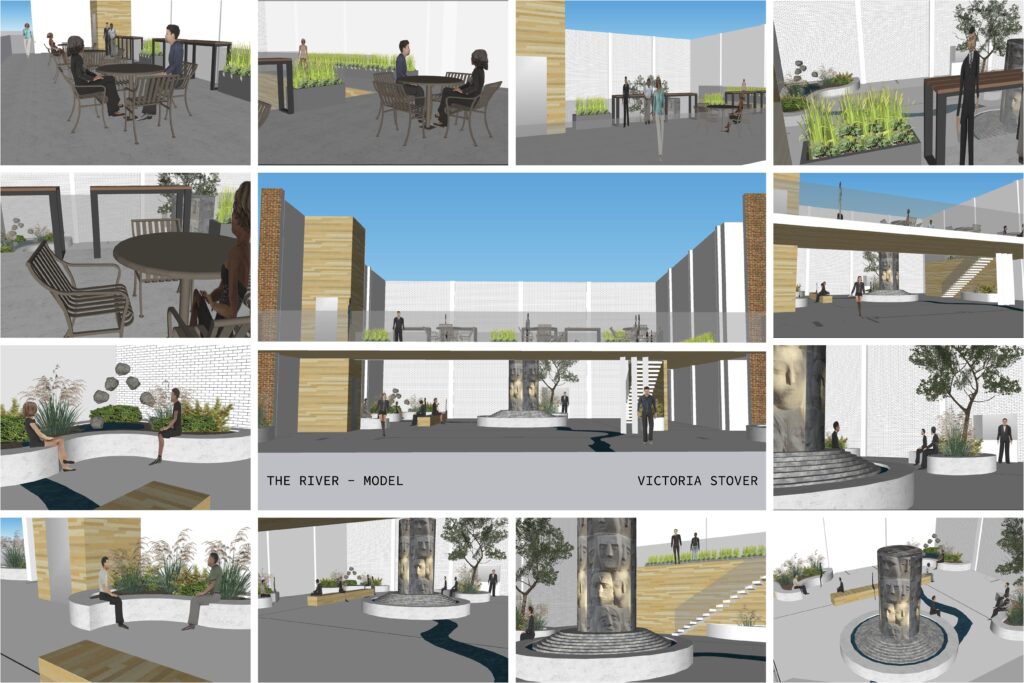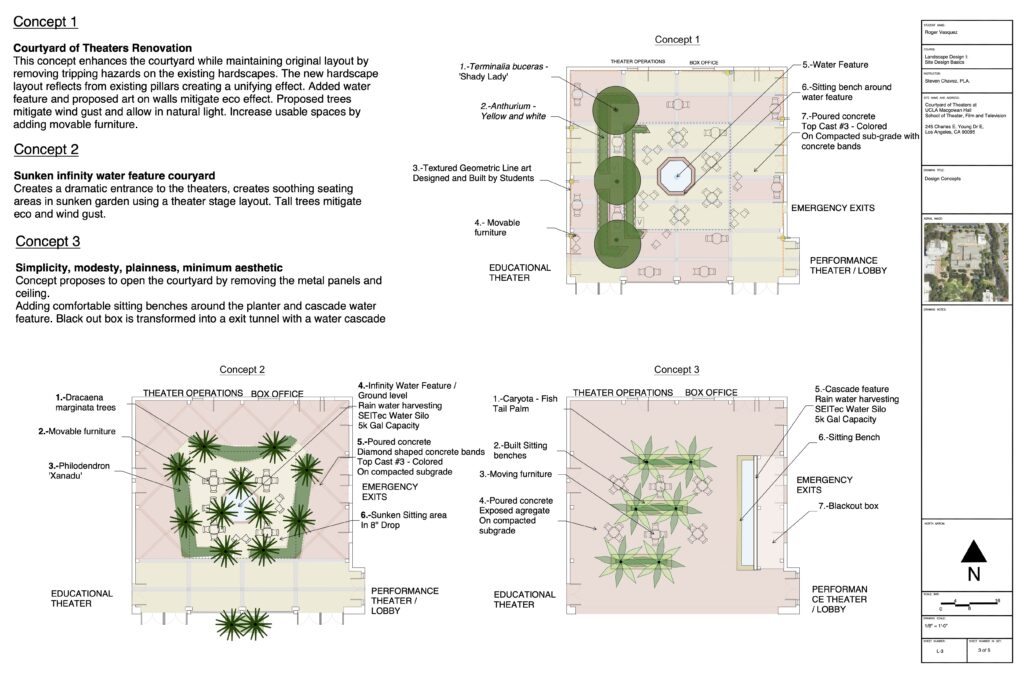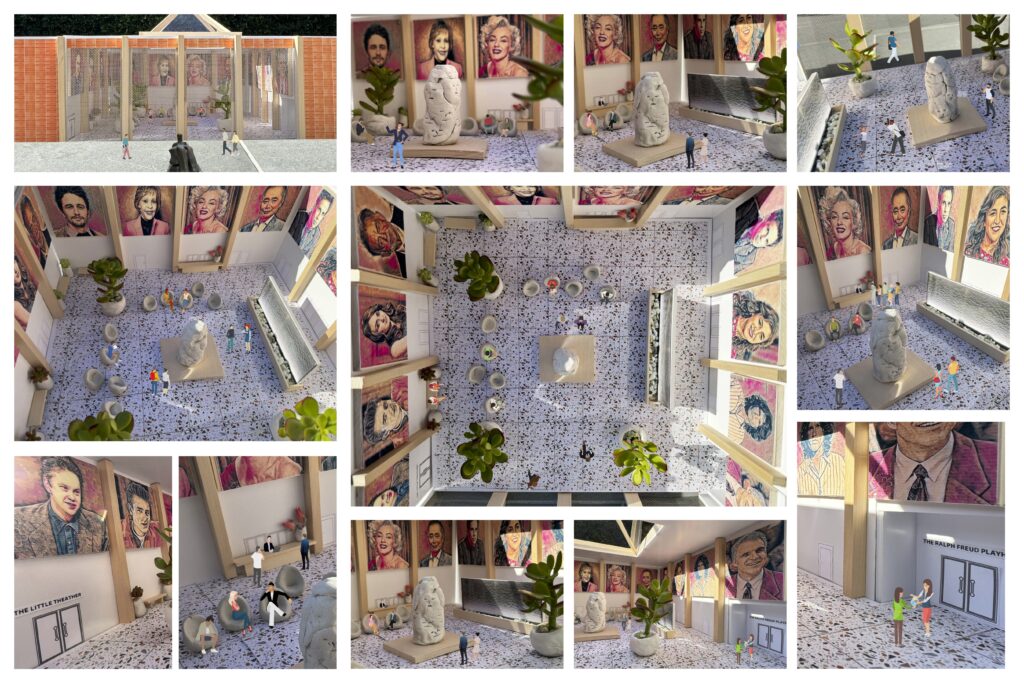Landscape Design 1
Site Design Basics
This course explores basic design elements, principles, and issues relevant to landscape architecture. Projects emphasize abstract 3D space and form; the basics of site design: conceptual design, imagery, and symbolism; and basic issues of proportion, scale, and composition.
Instructor
Steven Chavez
Project Location
UCLA Campus
judges
Sean Carter – SALT Landscape Architects
Jeff Hutchins – WEBB
Yael Lir – Yael Lir Landscape Architects

SCASLA Honorable Mention
The judges praised the project for its clean, bold, and easy-to-read graphics. The use of inspiration images was a smart choice, demonstrating thoughtful consideration of budget and design. The sections were well-executed, with attention to seating, and the overall presentation was well-organized and visually impressive. The renderings were particularly noted for their quality, making this an impressive presentation for an early-stage design course (LD1).
Macgowan Hall – Courtyard of Theaters
Student: Zoë Marans
View PDF
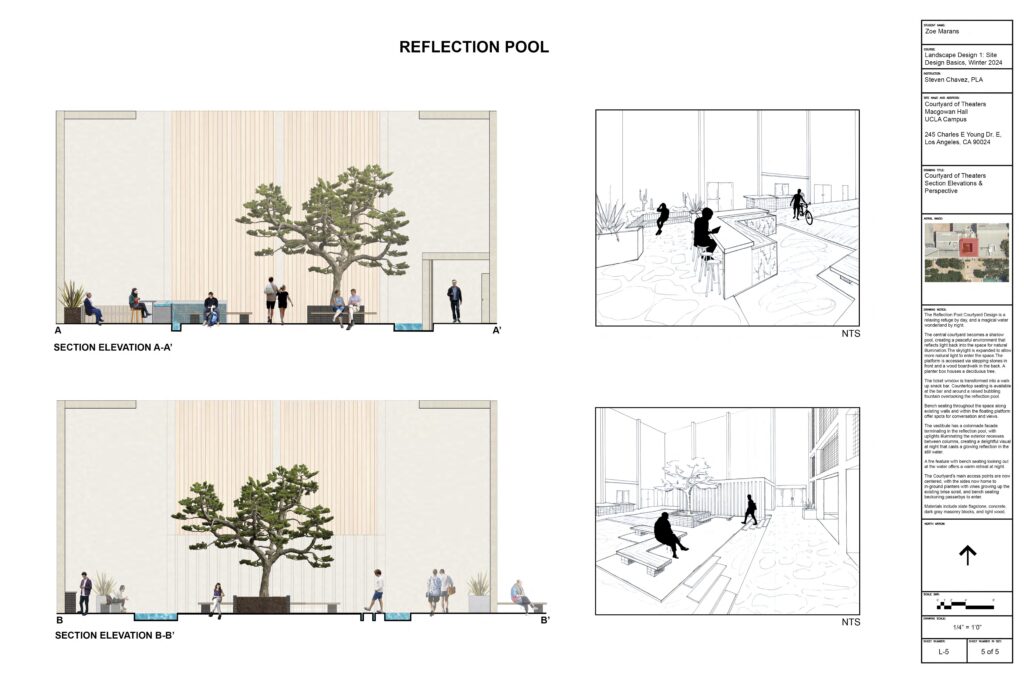
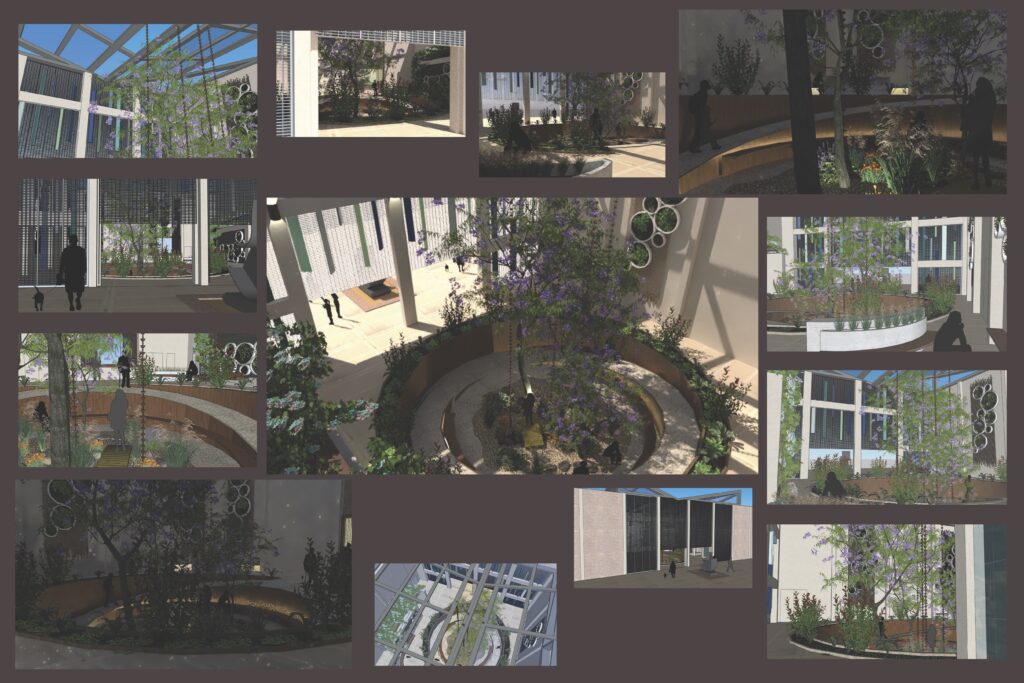

SCASLA Excellence Award
The judges were impressed with the well-organized and visually pleasing design, particularly the photo joiner, which effectively balanced greenery and architecture to convey the feel of the space. The bold, colorful concepts and graphics stood out for their clarity and ease of understanding. The thoughtful integration of color and seating variety, along with the interesting trellis design and wall treatments, added to the project’s appeal. The model was especially praised for its quality, making this project stand out.
Macgowan Hall – Courtyard of Theaters
Student: Mia Skolnik
View PDF

SCASLA Achievement Award
The judges appreciated the simple, effective design and the clear sense of space conveyed through the photo joiner. The project’s open layout, thoughtful seating integration, and use of stairs as a seating element were standout features. The model was praised for its attention to light and shadows, as well as the creative cutouts for light to pass through. Overall, the project was noted for its clarity, simplicity, and realistic approach to design, with strong use of colors and a well-executed flow.
Courtyard of Sculpted Light: Redesign of Macgowen Hall Courtyard
Student: Danielle Siqueira
View PDF
