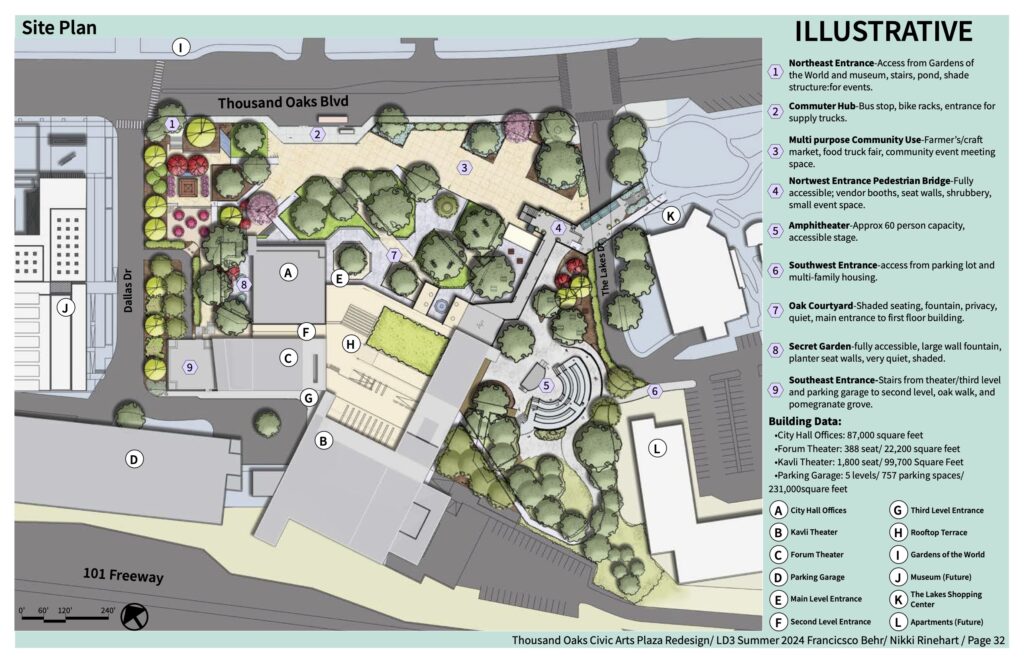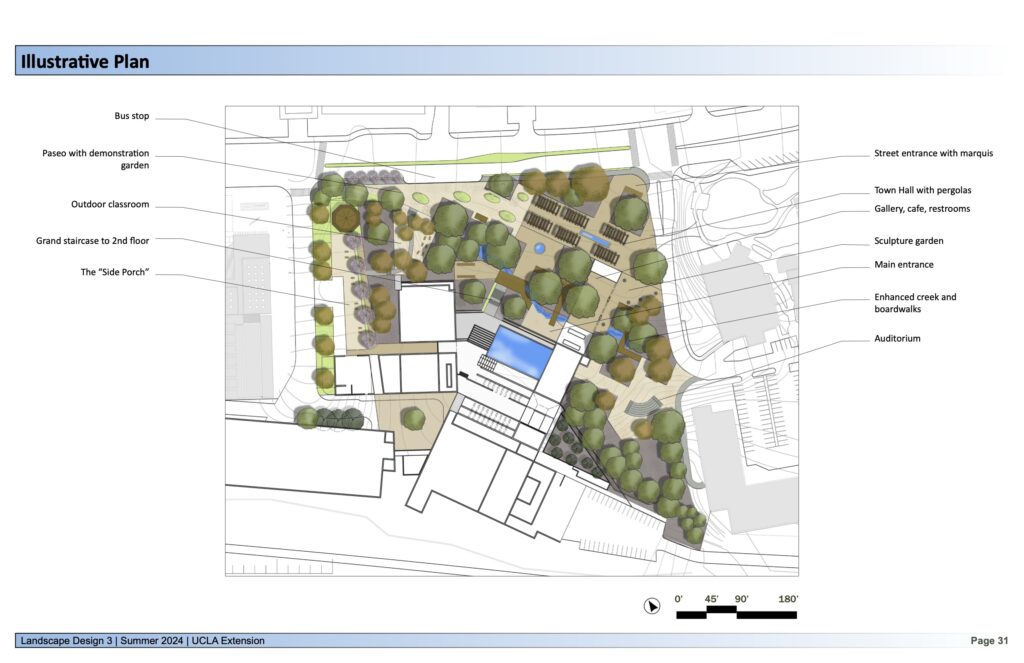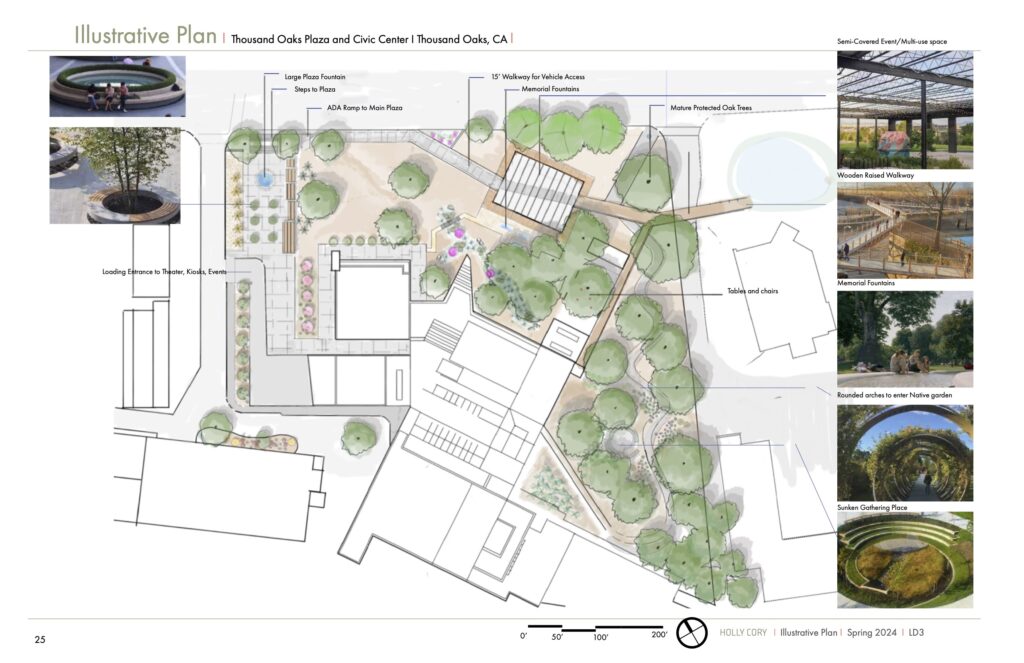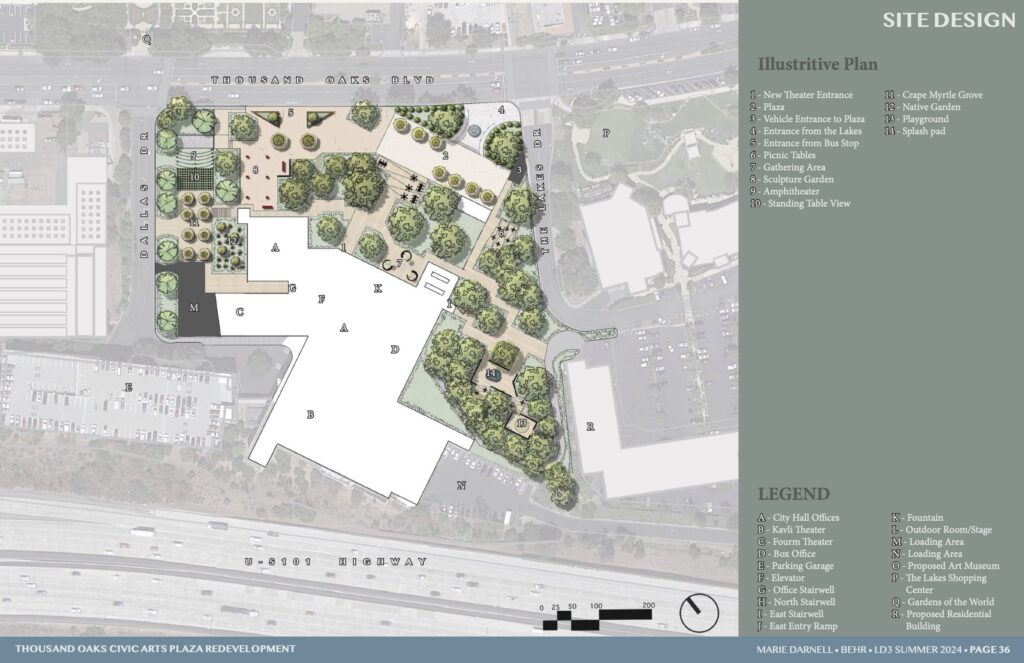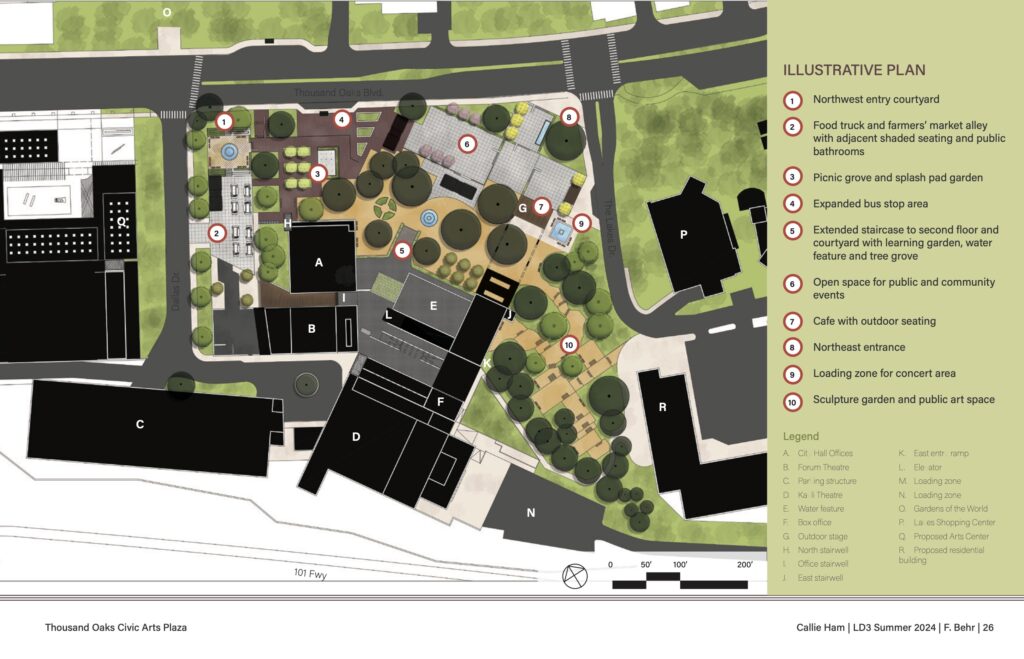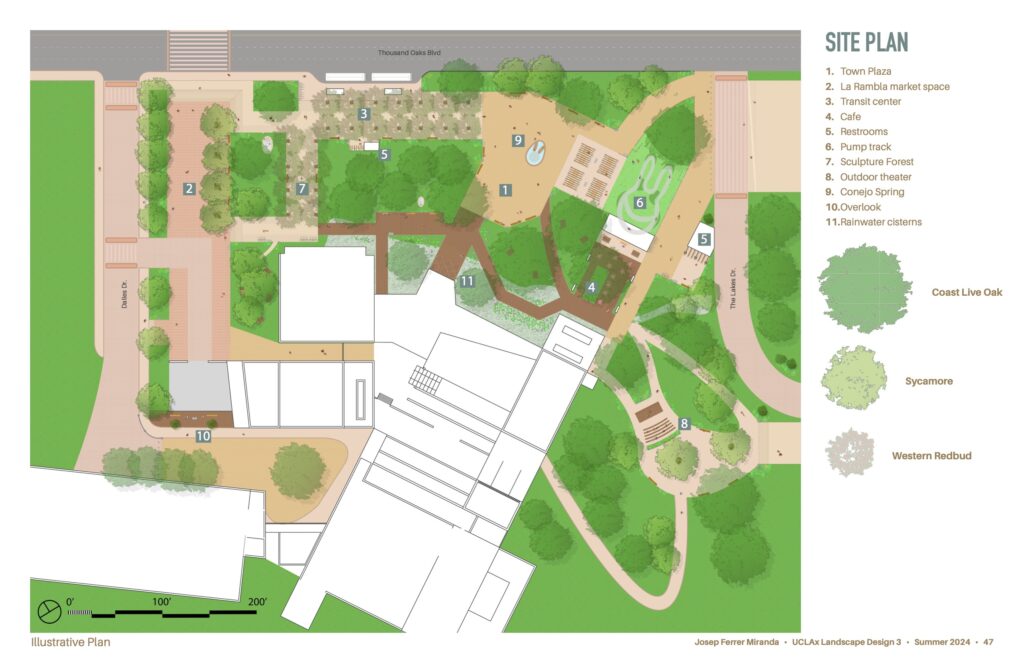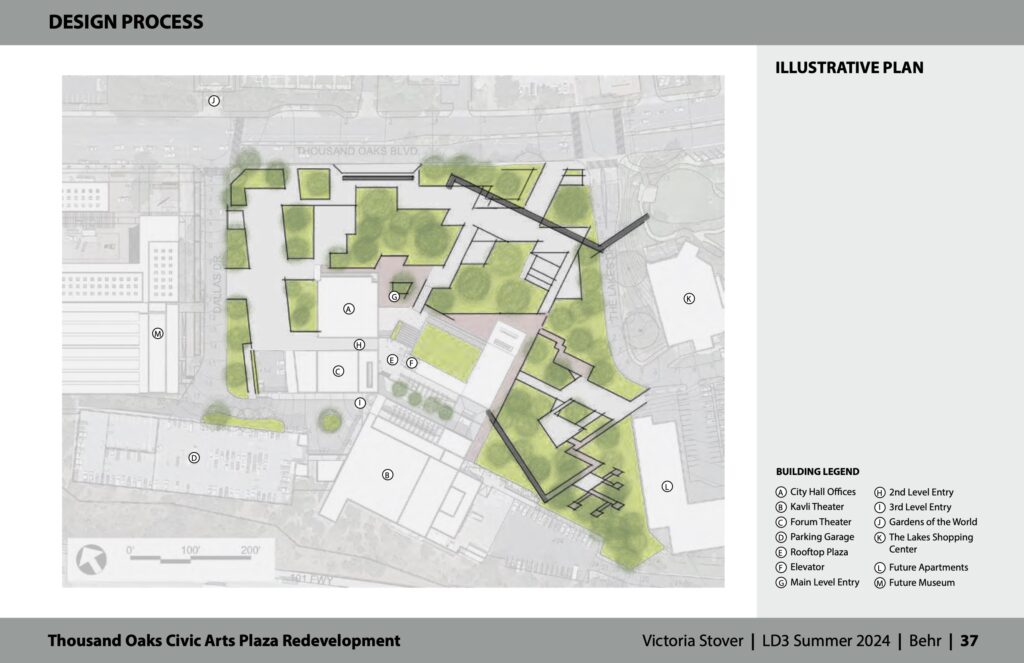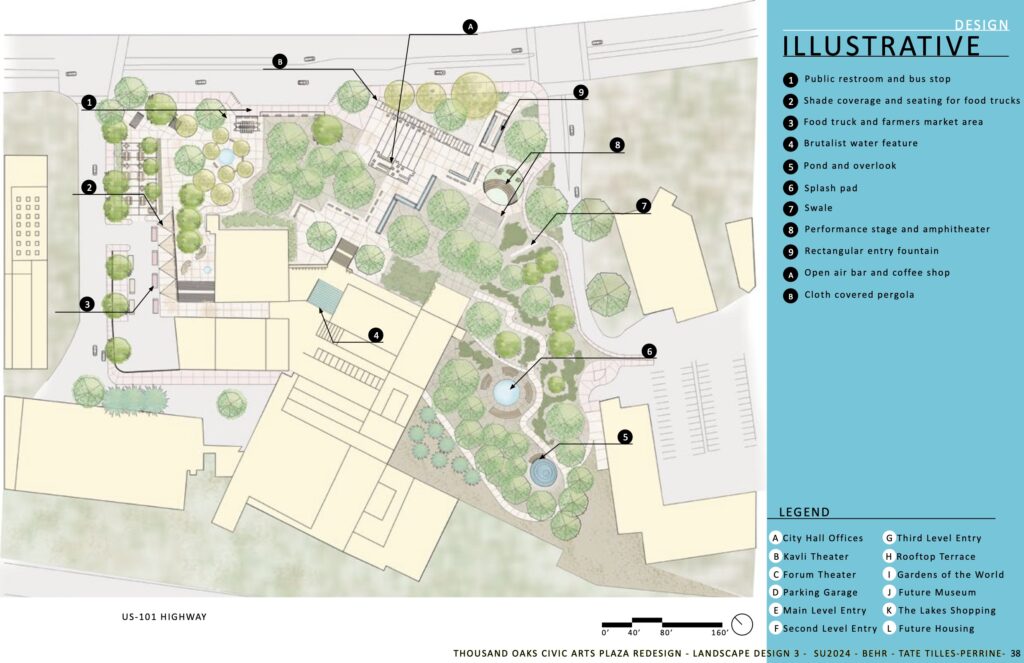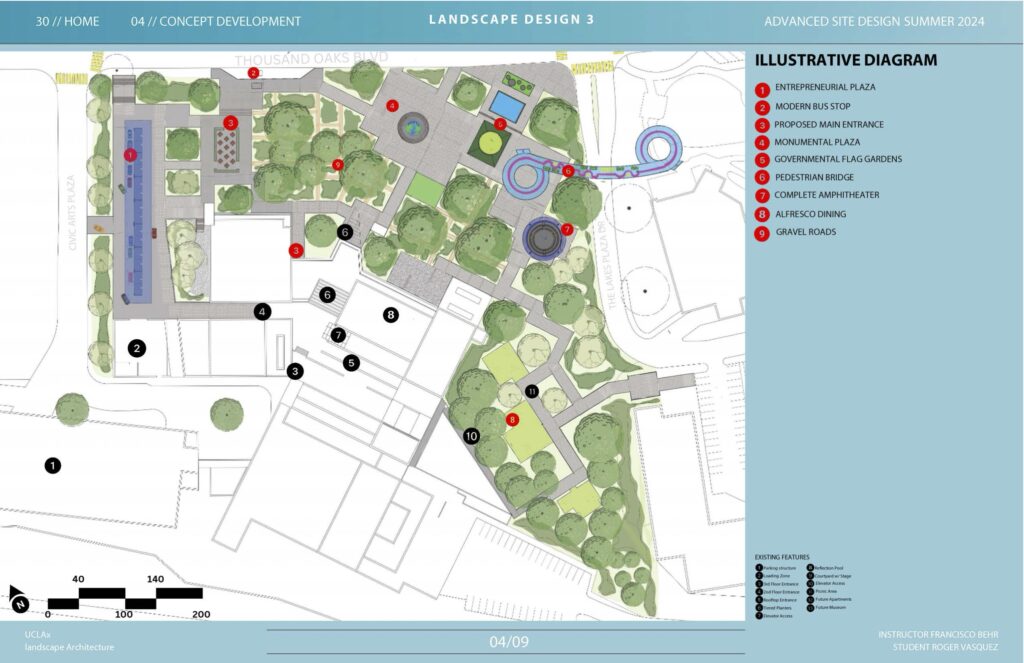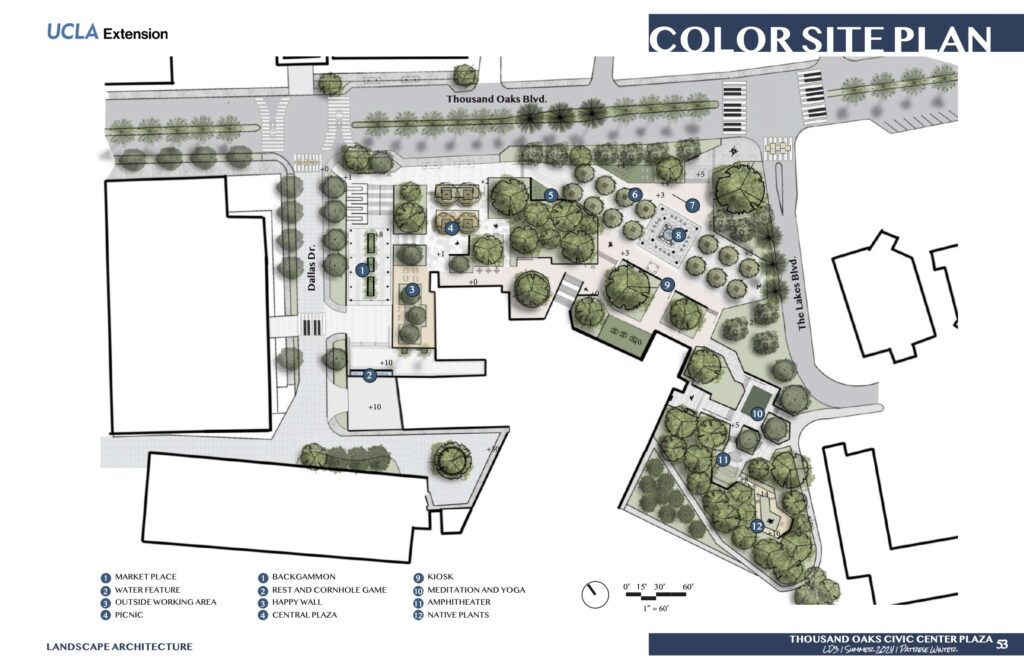Landscape Design 3
Advanced Site Design
This course introduces students to the landscape architectural design process, emphasizing site inventory, analysis, program, design, and concept development. Objectives of the class include the development of professional-level analysis, design, and presentation graphics for larger scale projects with an emphasis on digital media tools; encouragement to pursue case study research as a basis for improving understanding of a project’s spatial and dimensional characteristics through comparative analysis; and introduction to a more structured design process for larger sites. The project site is the approximately 14-acre Civic Arts Plaza: a regional performing arts and civic center that includes City Hall, the Kavli and Scherr theaters and a five-level parking structure.
Instructor
Francisco Behr
Nicole Volpe
Project Location
Thousand Oaks
judges
Eric Arneson – Topophyla
Kate Forester – Herrera Environmental Consultants
Dean Howell – Gruen Associates

SCASLA Achievement Award
The judges were impressed by the beautiful cover and overall graphic design, noting its clean and colorful presentation. The project stood out for its detailed analysis of natural conditions, tree canopy, and water, as well as a thoughtful plant palette and material board. The design was praised for its balance between intimate and public spaces, though more texture and differentiation between hardscape and planting areas were suggested. The hand-drawn section elevation and detailed exploration of Zone 4 were highlights, while the judges recommended including key maps and more personal details in the enlargements.
Thousand Oaks Civic Arts Plaza Redesign
Student: Leeloo Gilet
The redesign of the Thousand Oaks Civic Center Plaza seeks to revitalize the area as the central hub of the downtown, enhancing its functionality and identity as a community focal point. The landscape design incorporates a mix of open public spaces, native plantings, and sustainable features like bioswales to manage stormwater. Notable design elements include a multi-purpose plaza, stepped planters, shaded seating areas, and enhanced pedestrian connectivity. The redesign aims to improve access, provide spaces for community gatherings, and strengthen the plaza’s role as a cultural and civic landmark in Thousand Oaks.
View PDF
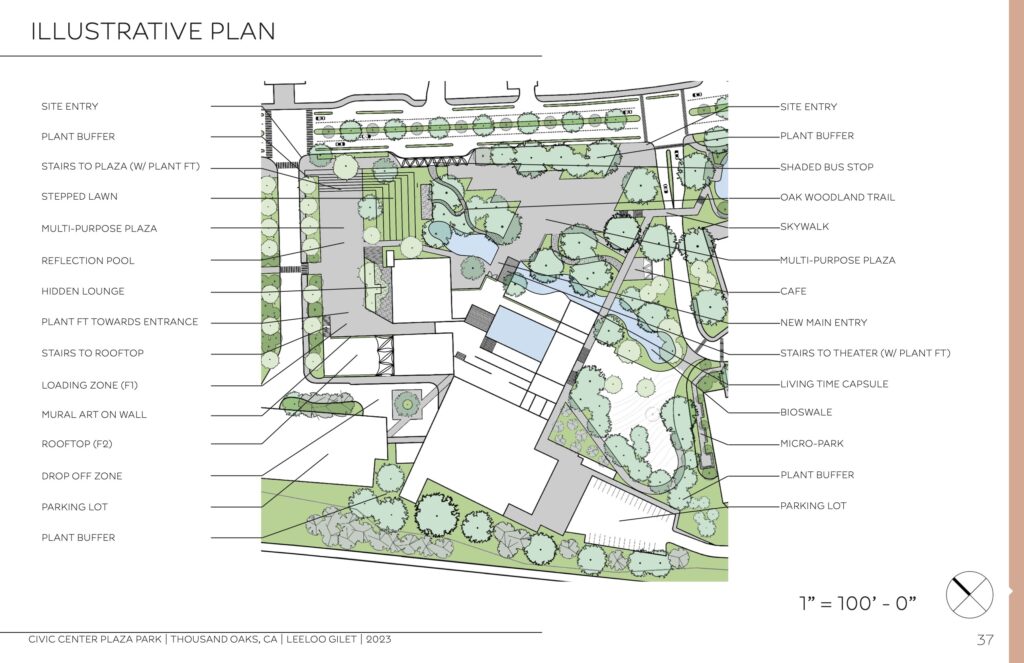

SCASLA Achievement Award
The judges were impressed by the creativity and thoughtfulness throughout the project, especially the well-executed graphics, context map, and circulation diagram. The hand-sketched illustrations stood out for their dynamic quality, particularly in the site plan and perspectives. The amphitheater design was praised for its attention to slope and access, and the use of 3D modeling showcased an impressive level of effort and detail. Overall, the project demonstrated strong design thinking, with room for refinement in certain areas to bring more life and flexibility to the final site plan.
Thousand Oaks Civic Arts Plaza
Student: Charlie Leazer
View PDF
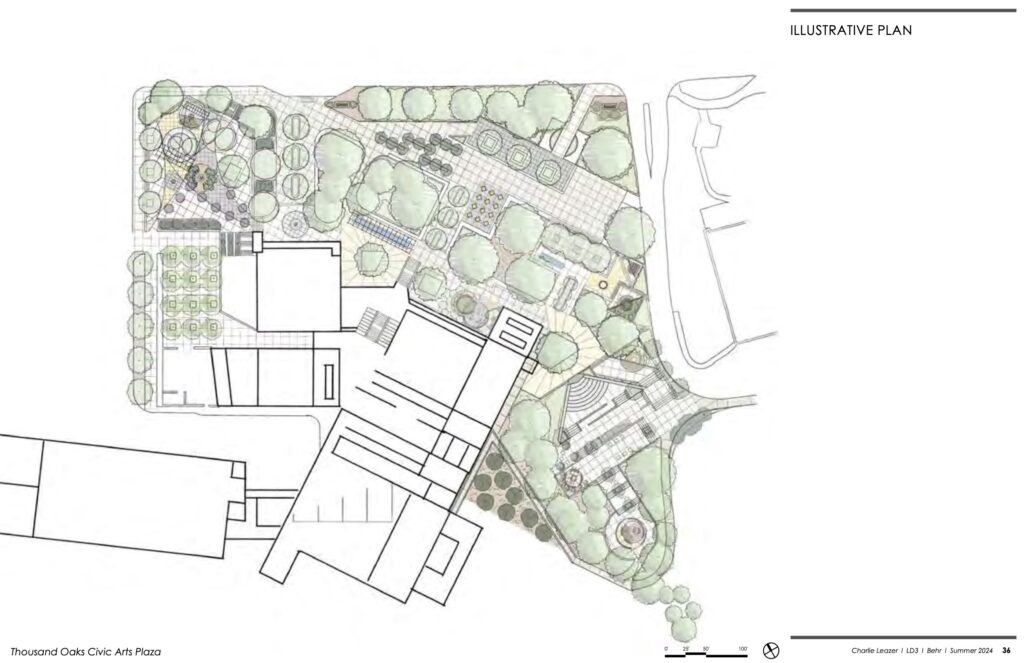
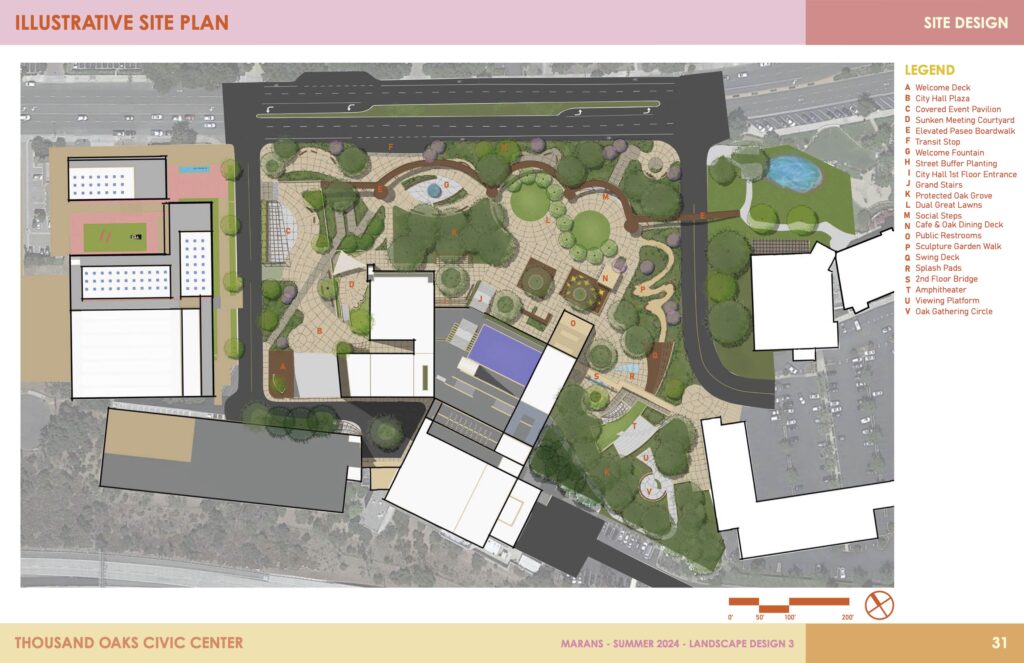

SCASLA Excellence Award
The judges loved the happy, colorful presentation and the thought put into the layout, particularly the use of rolling hills in the intro and bold, warm colors evocative of the site’s climate. The design choices, such as the raised pathway and circular shapes, were refreshing and purposeful. The accessibility, intimate spaces, and variety of open areas were well-executed, and the 3D model showed a high level of effort. While some refinements were suggested for fencing and visibility, the overall design made the judges want to explore the space, praising the balance of bold shapes and thoughtful elements.
Thousand Oaks Civic Center Plaza Redesign
Student: Zoë Marans
View PDF

SCASLA Honorable Mention
The judges appreciated the whimsical and fun use of the dark background, noting that it created a cohesive theme throughout the project. The site plan and graphic legends were praised, particularly the choice to show the dry creek bed as truly dry. The bold entry moment and reclaimed land for oaks were standout elements, and the terrace design was seen as creative and intriguing. While the origami sculpture raised some questions about its longevity and fit for the site, the overall layout was considered bold and experimental, with a strong balance of landscape and hardscape. The graphics were highly praised, and the project made the judges want to experience the space firsthand.
Thousand Oaks Civic Arts Plaza Redevelopment
Student: Mitch Miller
View PDF
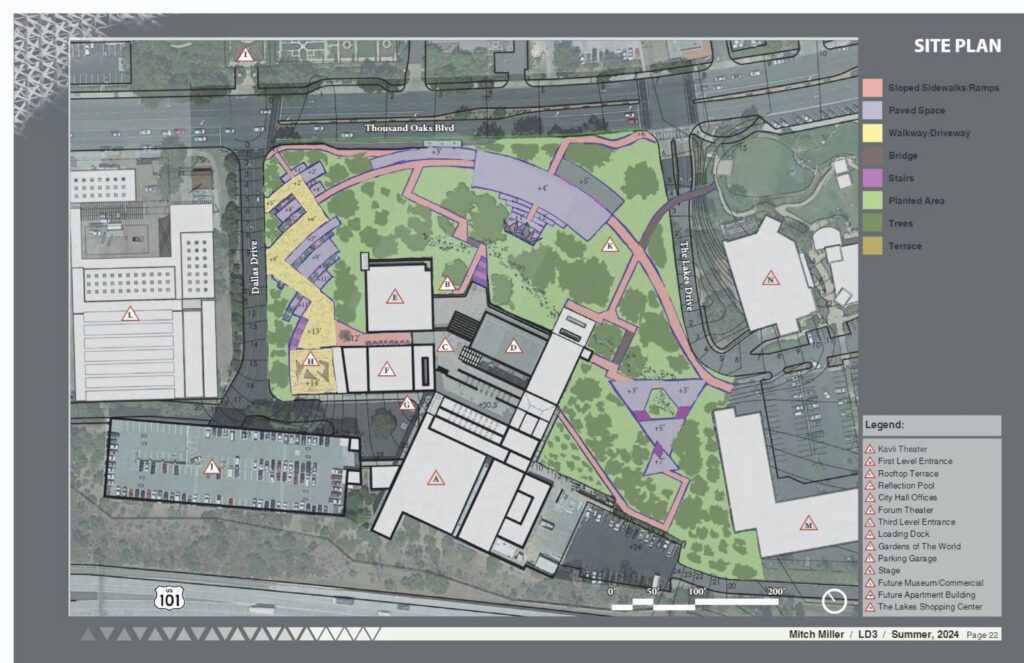
Thousand Oaks Civic Arts Plaza Redesign
Student: Nikki Rinehart
Development of presentation boards and taking a detailed analysis. Redevelopment of 5+ acre Civics Arts Plaza in Thousand Oaks. I utilized local native plants as the inspiration for this habitat, educational, and social plaza.
View PDF
