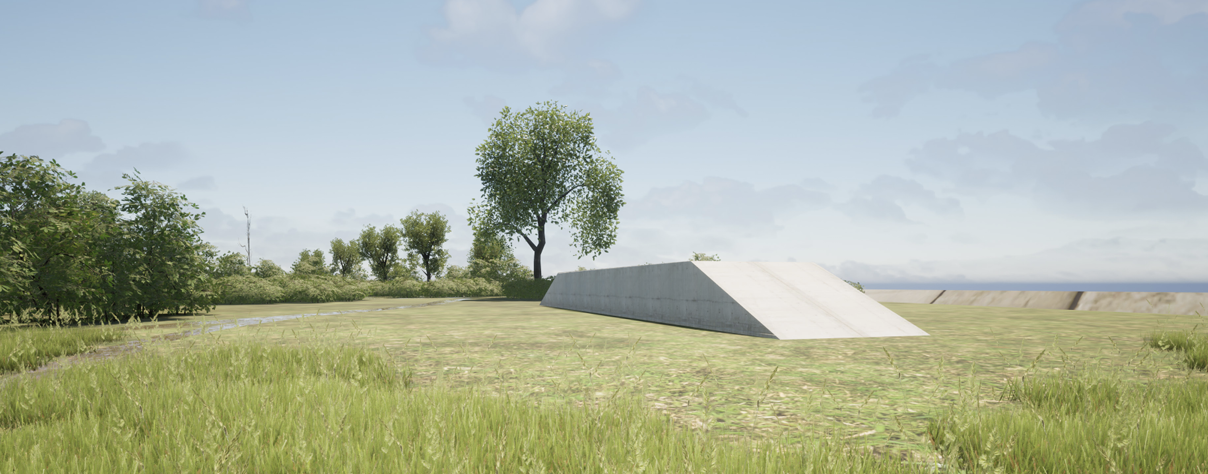
Landscape Design 6
Concept Development
This course explores the use of drawings as tools for visualization and design development. The focus is on developing an ability to use drawings to model and manipulate visual information throughout the various stages of design evolution. Techniques for examining ideas and concept alternatives through composite, perspective, orthographic, and axonometric drawings are explored. Lectures present examples of built projects and methods of recognized professionals, which illustrate the dramatic influence drawing type may have on the final form or organization of a design. The course requires intensive drawing time; students must have already mastered basic drafting and sketching skills.
Instructor
Chuck Ware
Steven Chavez
Project Location
City of Eastvale, CA
Bowtie Parcel, Los Angeles
Eastvale’s Green Vision
Students: Julia Bennett, Jen Moody, Calvin Mingione, Marilena Pantagiotou, Grace Pan, Robert Hancock, Elizabeth Cramer, Tracy Wolk, Clayton Daily, Eric de la Hoya
A comprehensive master plan for the city of Eastvale, CA proposing an integrated network of open spaces across three key sites that create cohesive connections for habitat, wildlife, and humans.
View PDF
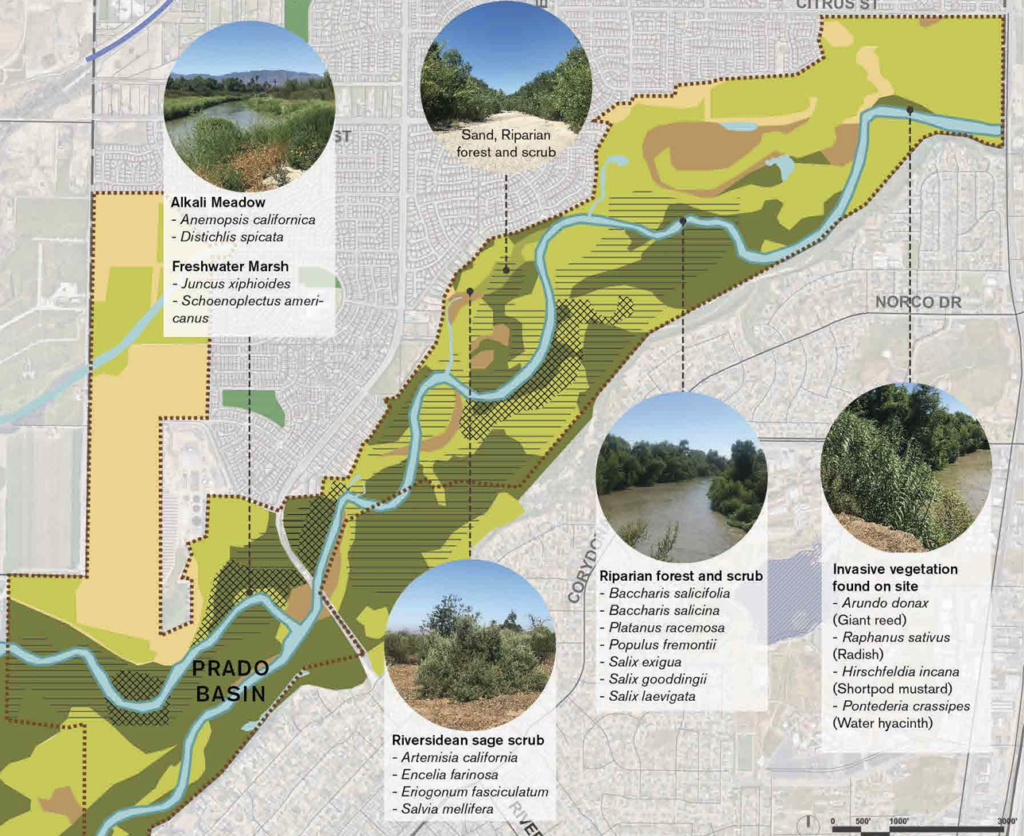
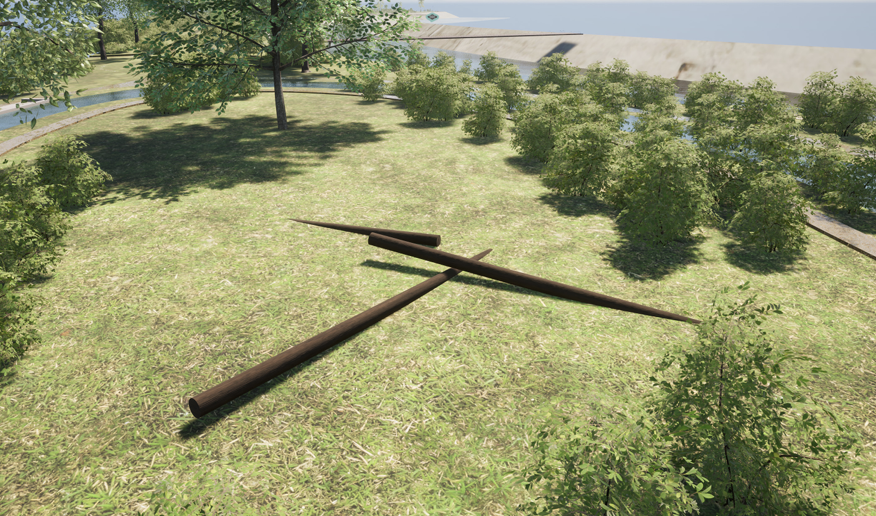
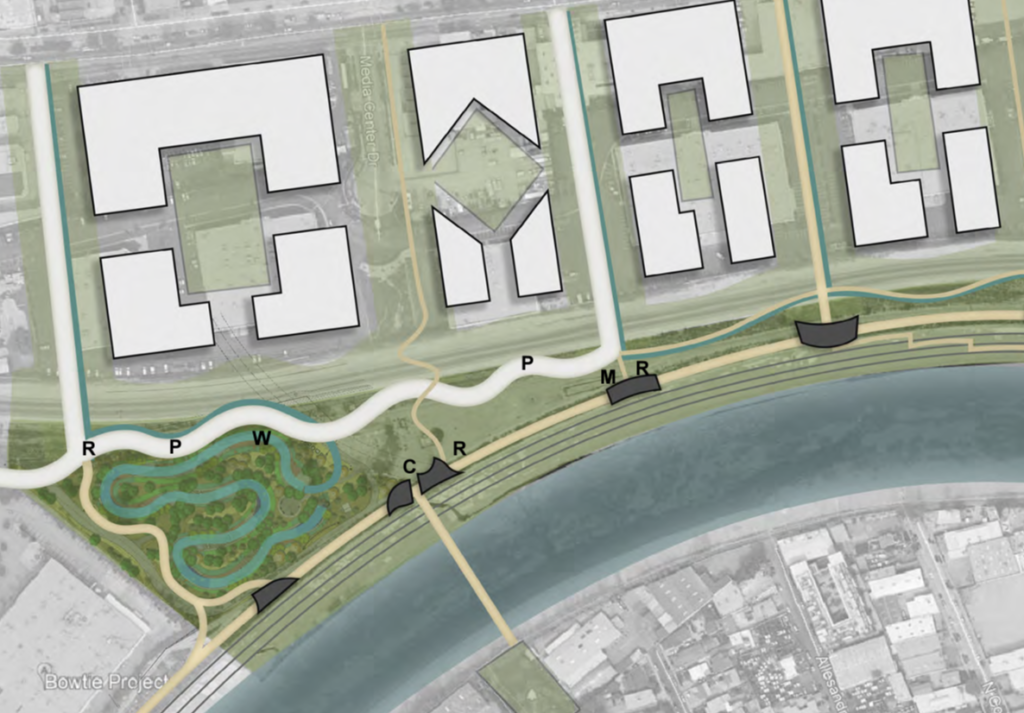
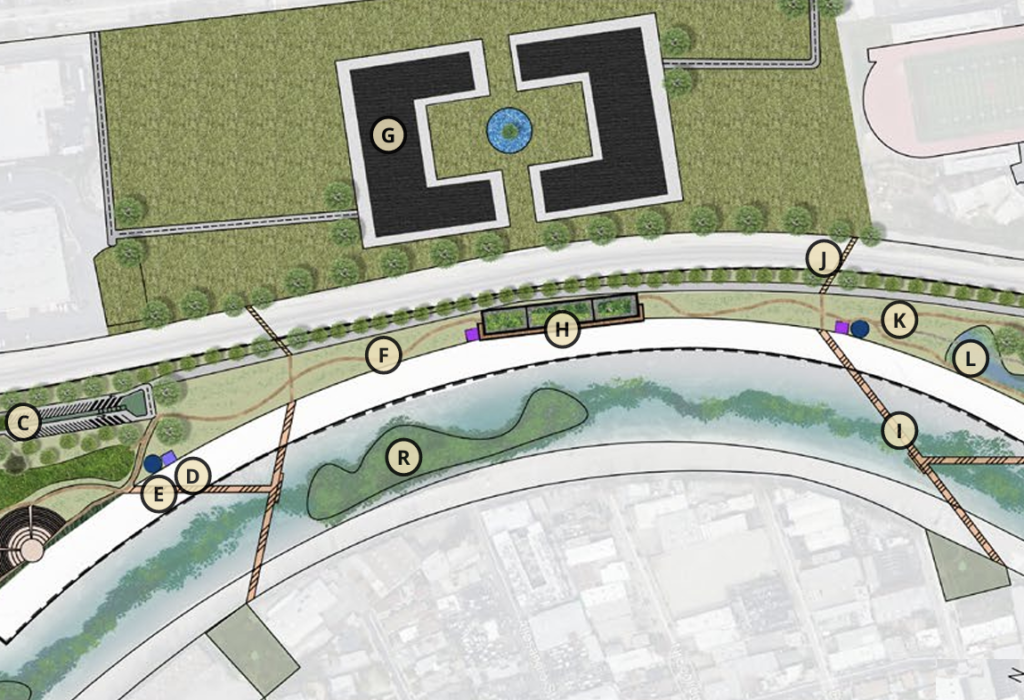
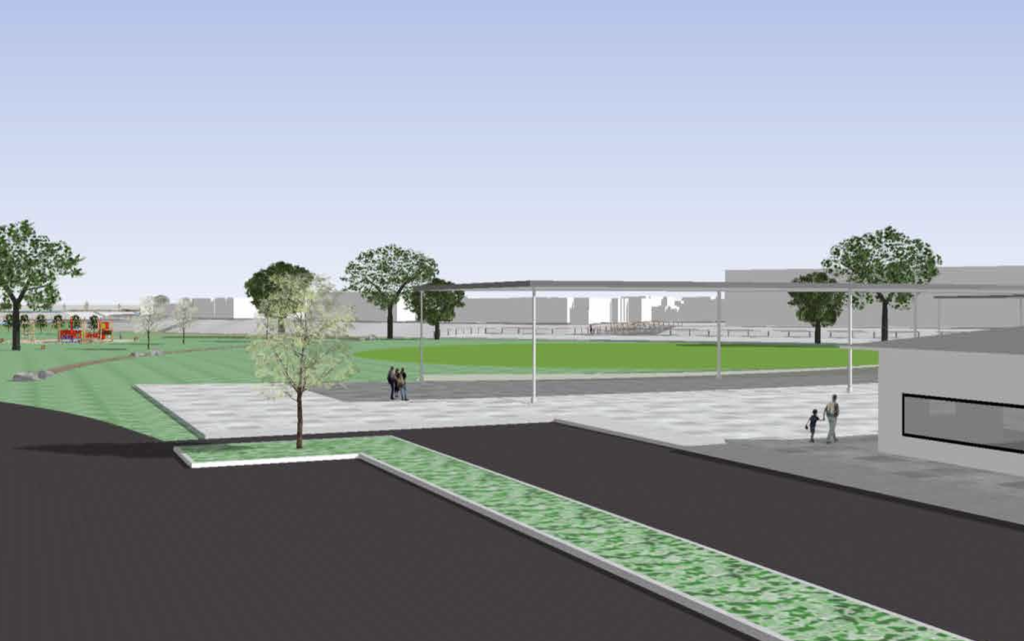
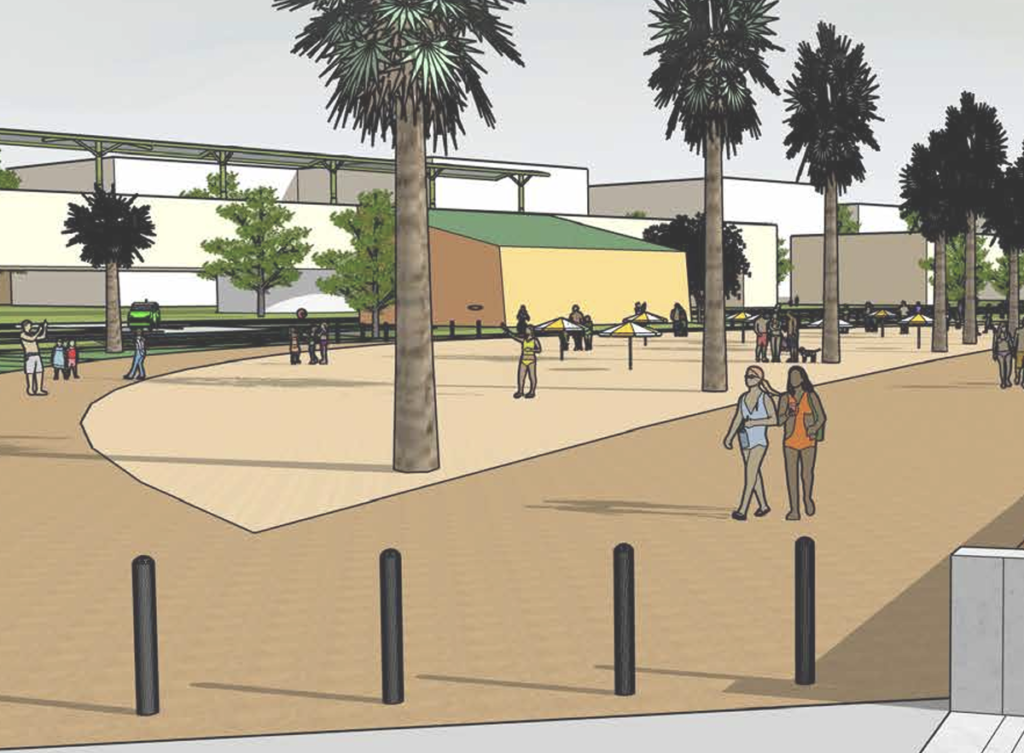
The Bowtie Parcel Master Plan
Student: Chan Nguyen
A re-envisioning of the 18-acre Bowtie Parcel, along with adjacent properties, into an active and lively space that connects with the neighborhood and celebrates the LA River, with an eye towards being a part of a larger, 100-acre public riverfront vision.