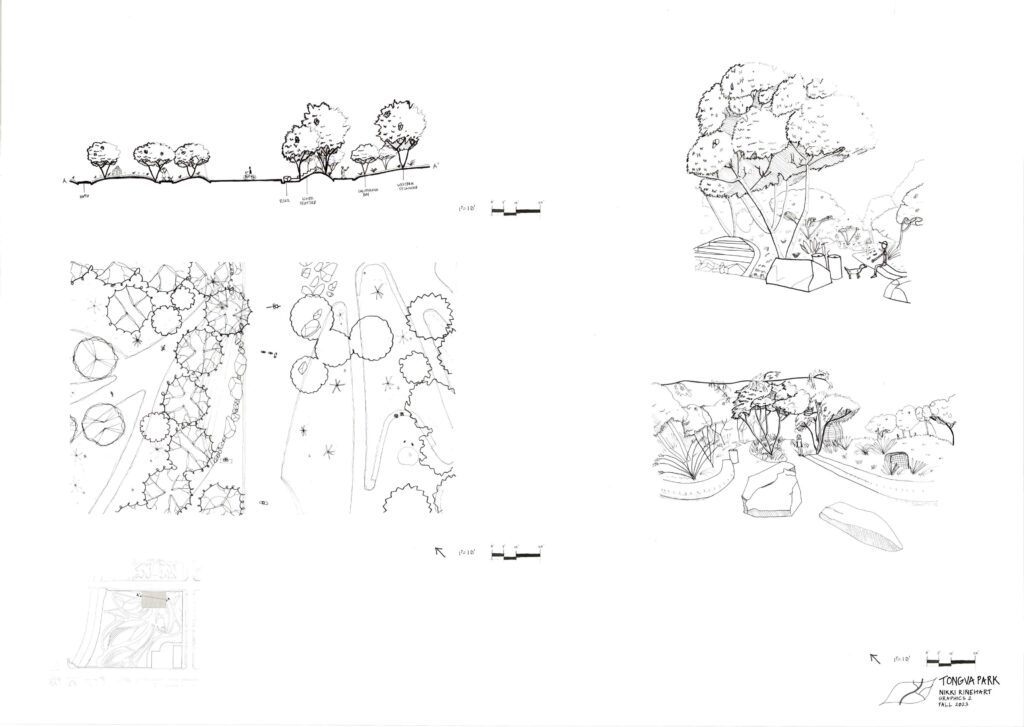Design Graphics 2
Communication for Site Analysis, Conceptual and Site Design
In Graphics II students continue to develop their ability to make detailed observations of the built environment and translate them to graphic communication. They study Tongva Park and prepare a Sheet Set presentation package that includes site mapping and inventory diagrams, site analysis diagrams, an illustrative plan in B&W and a second illustrative plan that is colored that demonstrates their knowledge of plan graphics (trees, shrubs, hardscape, amenities, boulders, water, etc.). The sheet set also includes sections/section-elevations, perspective vignettes and other drawing techniques that give dimension to plan view so that a viewer has a full and complete idea of the design intent for the site. Finally, the presentation is based on principles of basic page layout that demonstrate the student’s ability to graphically organize the presentation and communicate a hierarchy of ideas in a way that tells the story of the site and presents the viewer with clarity of graphic material describing content and expressing information.
Instructor
Rebecca Schwaner
Project Location
Santa Monica
judges
Cheryl Huffman – Design Workshop
Tricia O’Connell – Terra/Soma Landscape Architecture
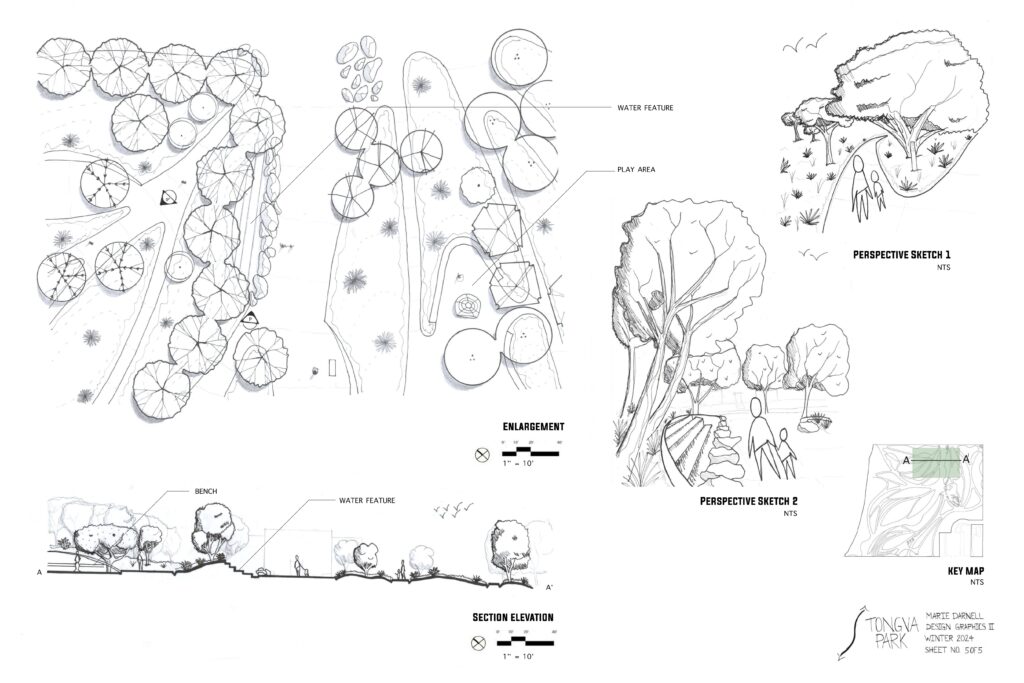
Tongva Park
Student: Marie Darnell
Continuation of the Design Graphic series – Tongva Park in pen & color using colored pencil and AD markers. Updated enlargements and perspectives.
View PDF

SCASLA Honorable Mention
The filters on the photos were appreciated for their visual appeal, and the integration of city hall and water flow into the design was well received. The tree canopy and circulation plans were praised, and the overall soft color palette was noted as appealing, with subtle variations between different areas. The sketches were described as “really quite nice,” with strong scale, space, and variety of texture. The detail in the juniper tree was highlighted as a standout feature, and the use of texture was particularly well done.
Tongva Park
Student: Charlie Leazer
View PDF
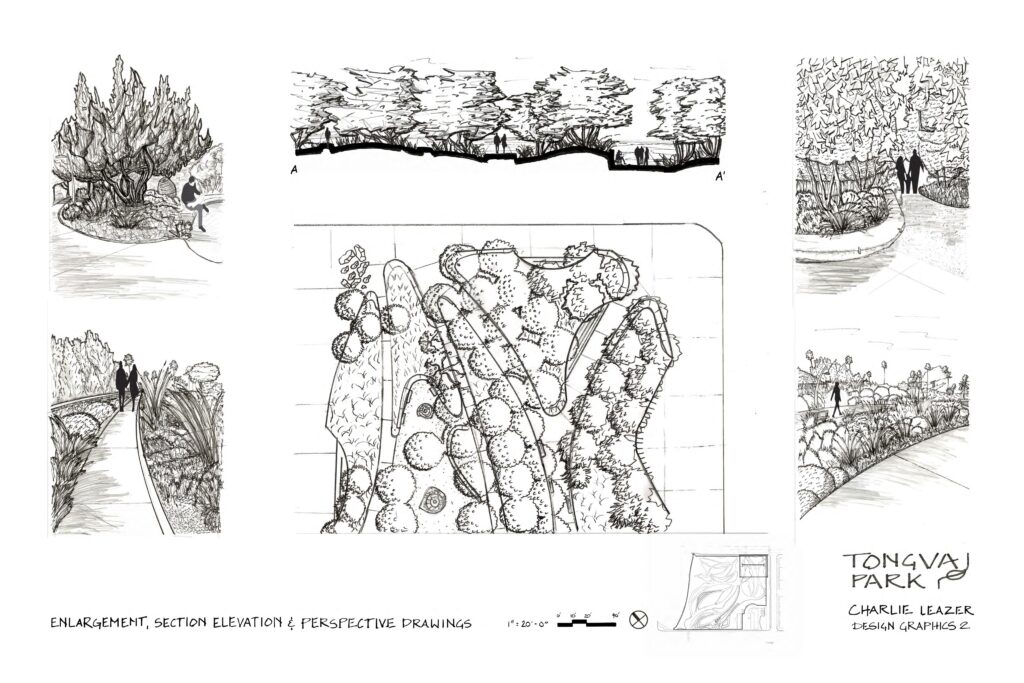
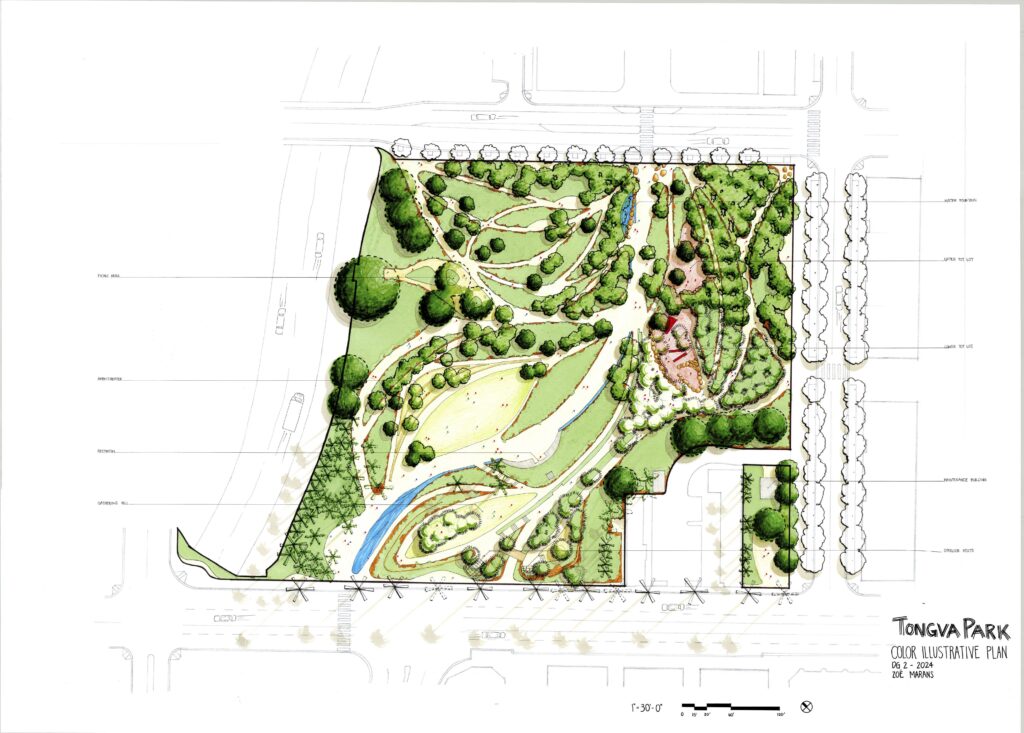

SCASLA Excellence Award
The judges appreciated the opening page, particularly the leaf design, city hall, and water flowing to the ocean, which responded well to the site. They praised the tree canopy legend and the illustrative massing of trees, noting the clear differentiation in tree types. The color use in the illustrative was also highlighted for its success in differentiating various tree types, with the added suggestion to emphasize mounded areas. The perspectives were highly praised for their texture, scale, and composition, with a wish for them to be showcased larger due to their quality.
Tongva Park
Student: Zoë Marans
Description
View PDF

SCASLA Excellence Award
The judges loved the cover page, praising its beautiful color and well-organized spacing. The map was appreciated for showing the connection between City Hall and the ocean. The tree legend on the illustrative design was highlighted as very helpful, and the soothing color palette made the design easy to interpret. The upper left plan detail, particularly the paving pattern, was described as beautifully done. The perspective was also noted for its quality, especially the texture and layout, and the upper left section detail was considered fantastic.
Tongva Park
Student: Mitch Miller
View PDF
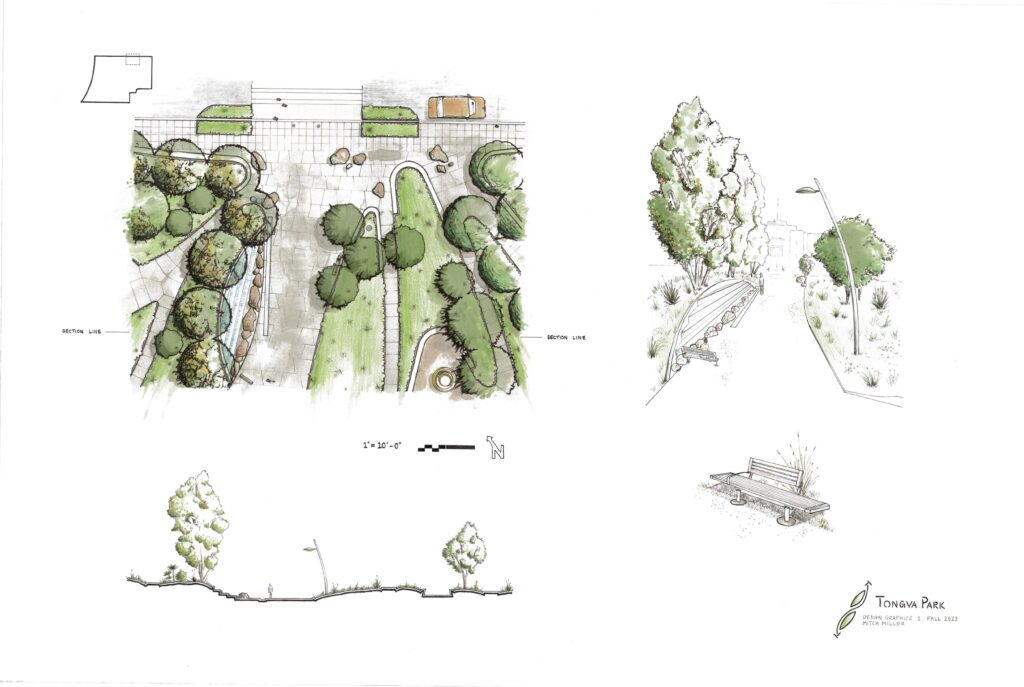

SCASLA Honorable Mention
The cover image received positive feedback for connecting the city to the sea, with its appealing washiness and color. The judges highlighted the detail in the picnic area and noted that the paths felt balanced and not overwhelming despite their quantity. The perspectives were praised for their success in creating depth and tone, particularly with the lower perspective’s nice shadow work.
Tongva Park
Student: Danielle Siqueira
View PDF
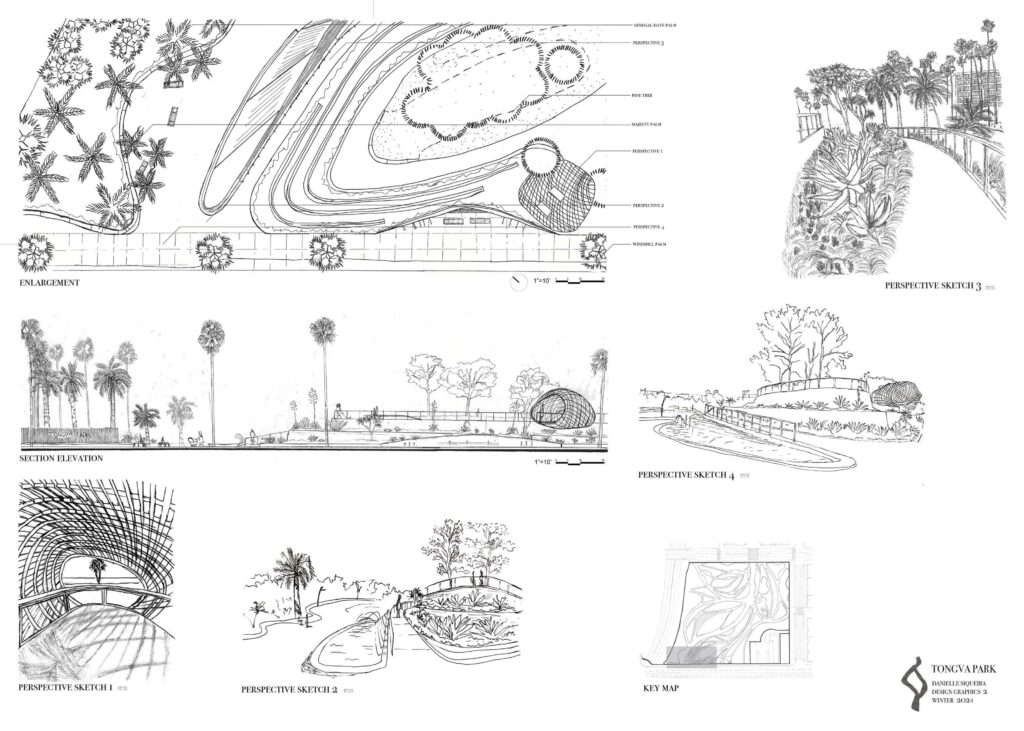
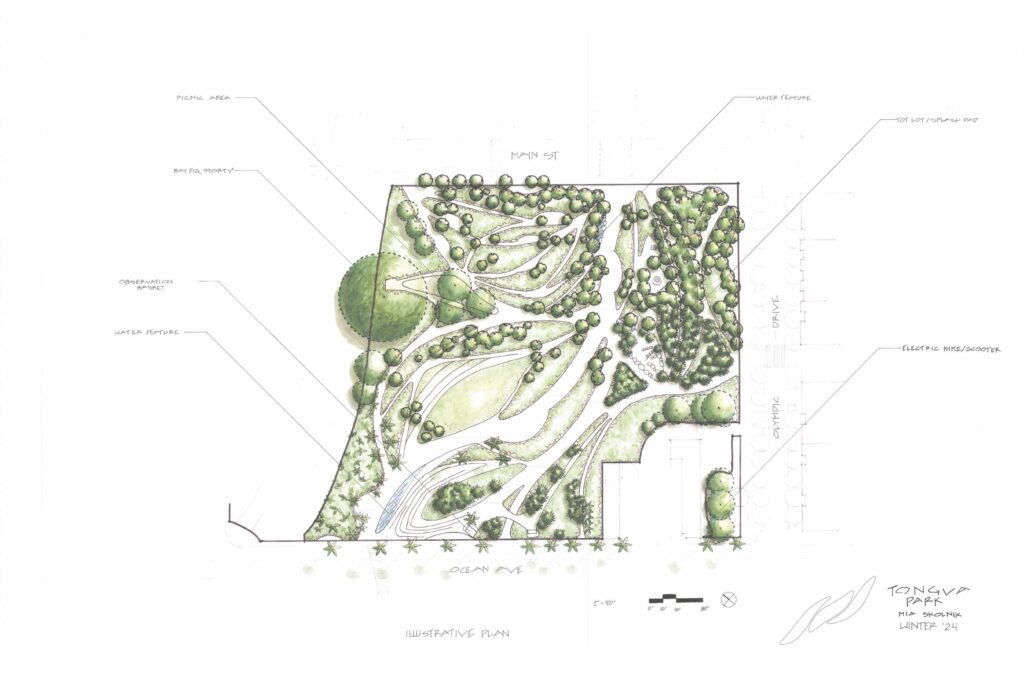

SCASLA Honorable Mention
The judges appreciated the illustrative design’s soft, washy feel and the ease with which walkways and mounded areas could be identified. They also highlighted the nice lettering and clean topo lines on the site plan. The perspectives were well-received for their design, though more space between them was suggested for clarity. Overall, the presentation had a thoughtful and visually pleasing aesthetic.
Tongva Park
Student: Mia Skolnik
View PDF
Tongva Park
Student: Victoria Stover
A Tongva Park render in the lens of AD Markers and felt tip pens
View PDF
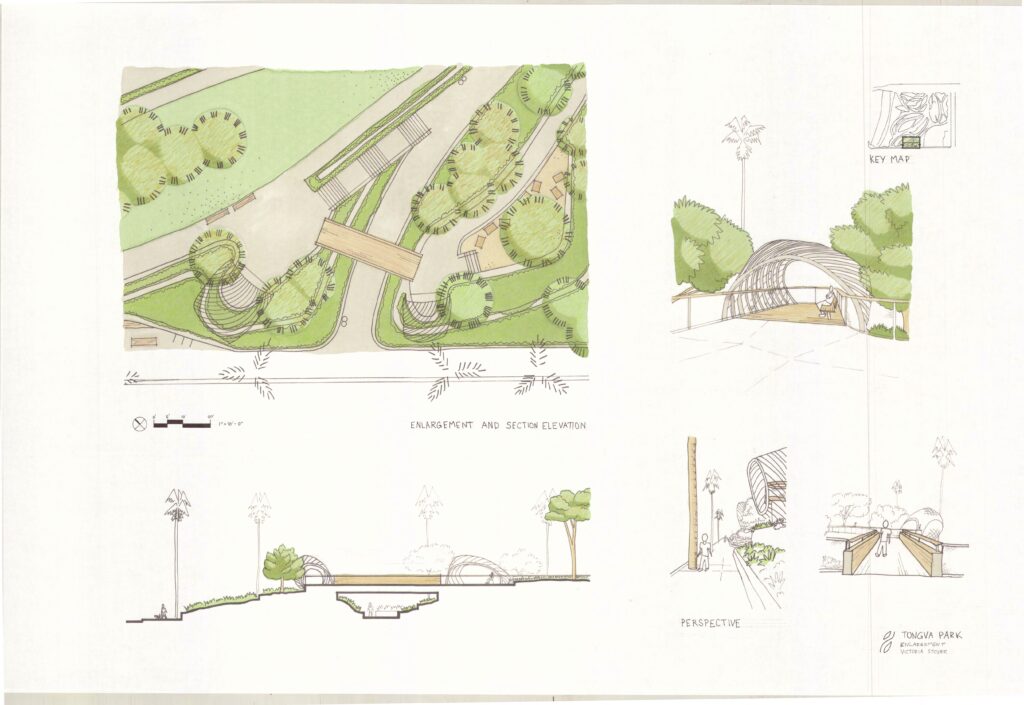
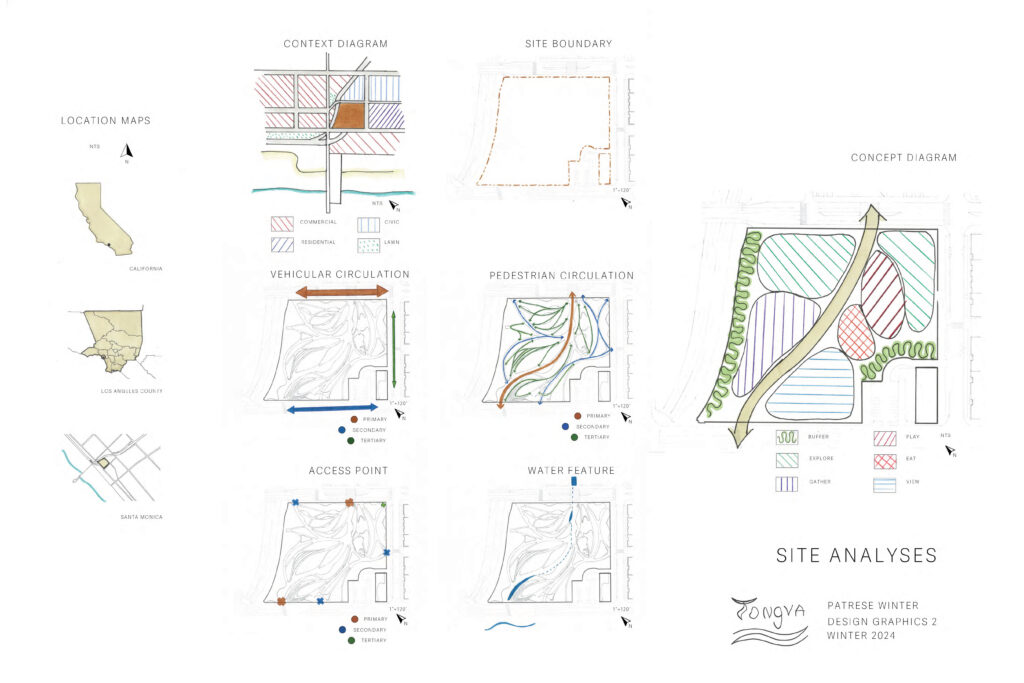

SCASLA Achievement Award
The judges praised the site analysis, noting the nice logo for the park and the effective use of color that made the context diagram easier to read. The illustrative design was appreciated for its shadows on existing trees and its good differentiation between greens and various areas. The lower perspective was particularly highlighted for being correctly drawn to scale and described as artful and pretty, with the darker wash for shadows enhancing the effect.
Tongva Park
Student: Patrese Winter
My DG2 project showcases Tongva Park’s landscape through a combination of inspiration images, site analyses, a black and white site plan, a color site plan, section elevation, and sketches. This comprehensive approach highlights the design process and the park’s unique features, providing a detailed and visually engaging presentation.
