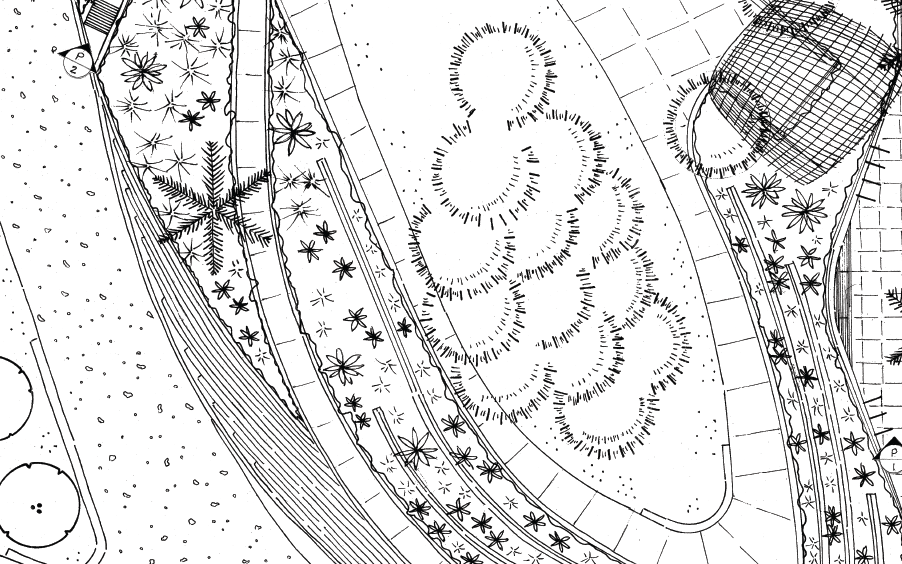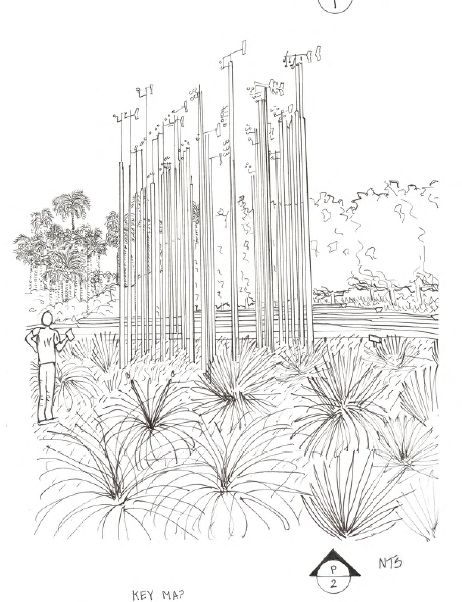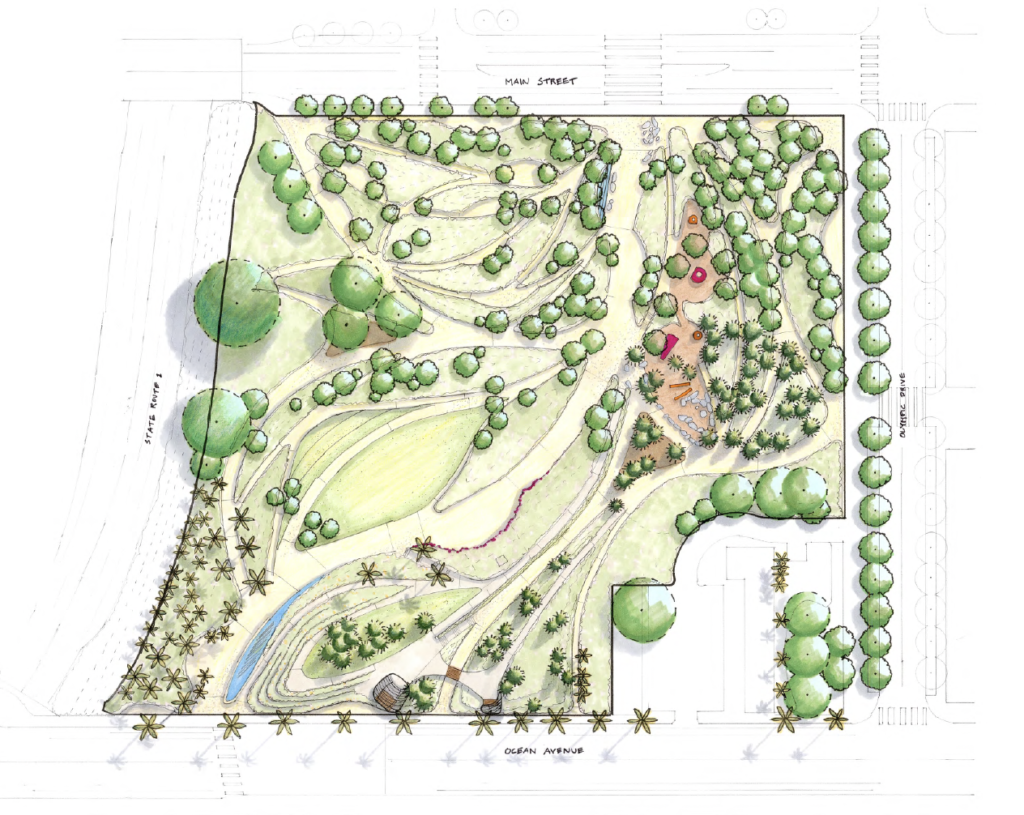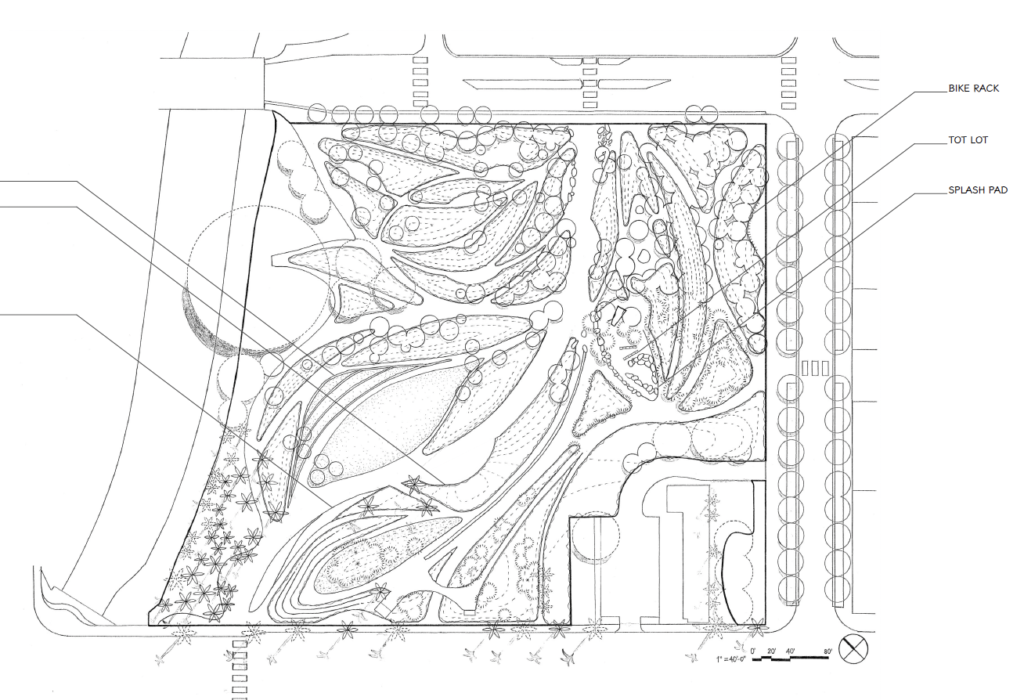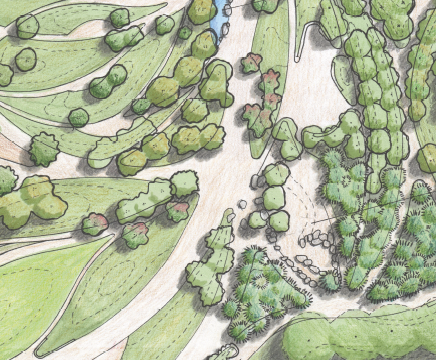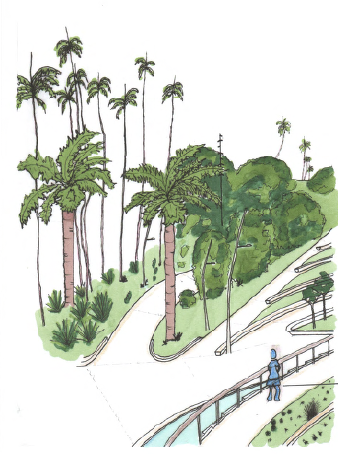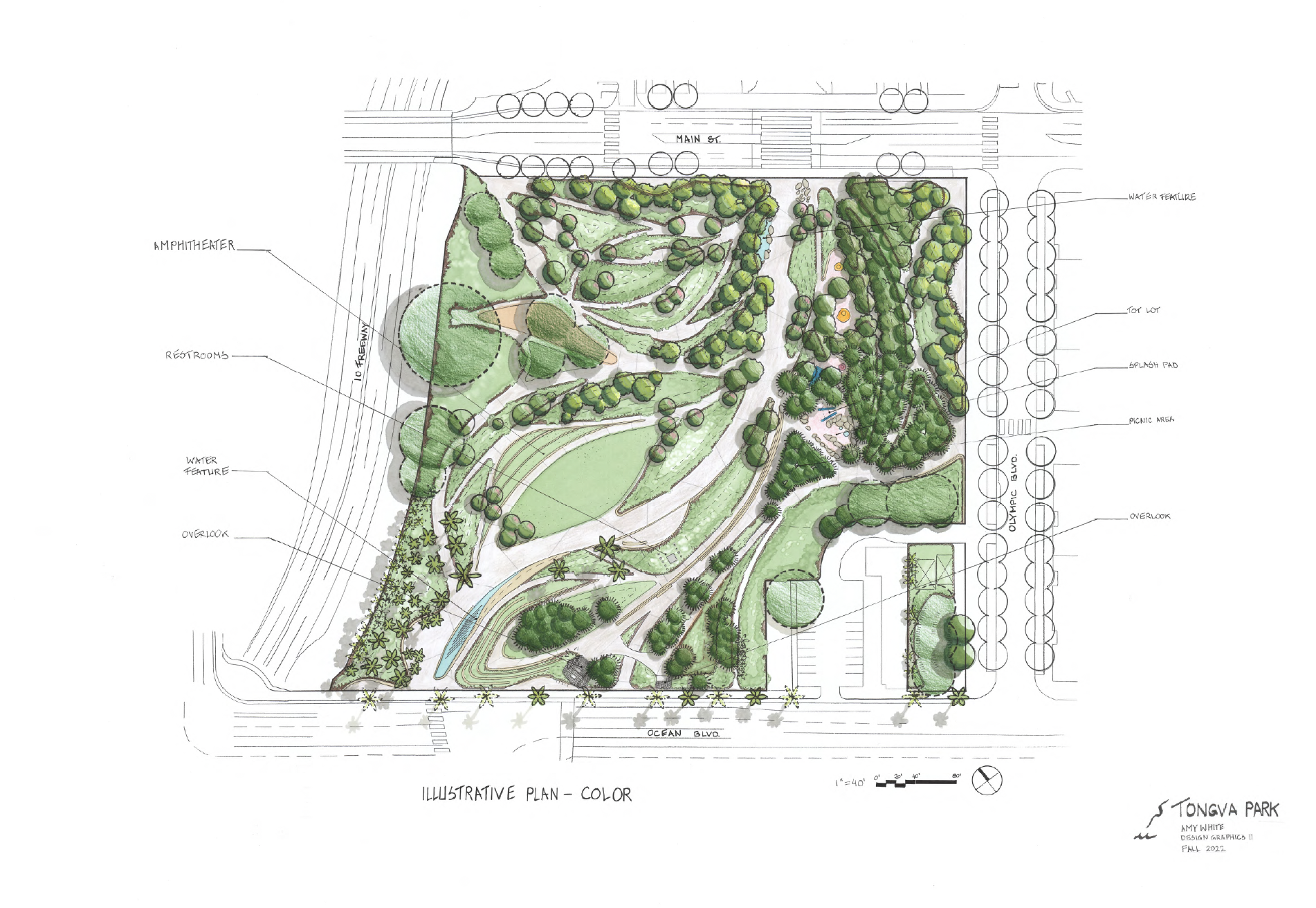
Design Graphics 2
Communication for Site Analysis, Conceptual and Site Design
In Graphics II students continue to develop their ability to make detailed observations of the built environment and translate them to graphic communication. They study Tongva Park and prepare a Sheet Set presentation package that includes site mapping and inventory diagrams, site analysis diagrams, an illustrative plan in B&W and a second illustrative plan that is colored that demonstrates their knowledge of plan graphics (trees, shrubs, hardscape, amenities, boulders, water, etc.). The sheet set also includes sections/section-elevations, perspective vignettes and other drawing techniques that give dimension to plan view so that a viewer has a full and complete idea of the design intent for the site. Finally, the presentation is based on principles of basic page layout that demonstrate the student’s ability to graphically organize the presentation and communicate a hierarchy of ideas in a way that tells the story of the site and presents the viewer with clarity of graphic material describing content and expressing information.
Instructor
Rebecca Schwaner
Project Location
Santa Monica
