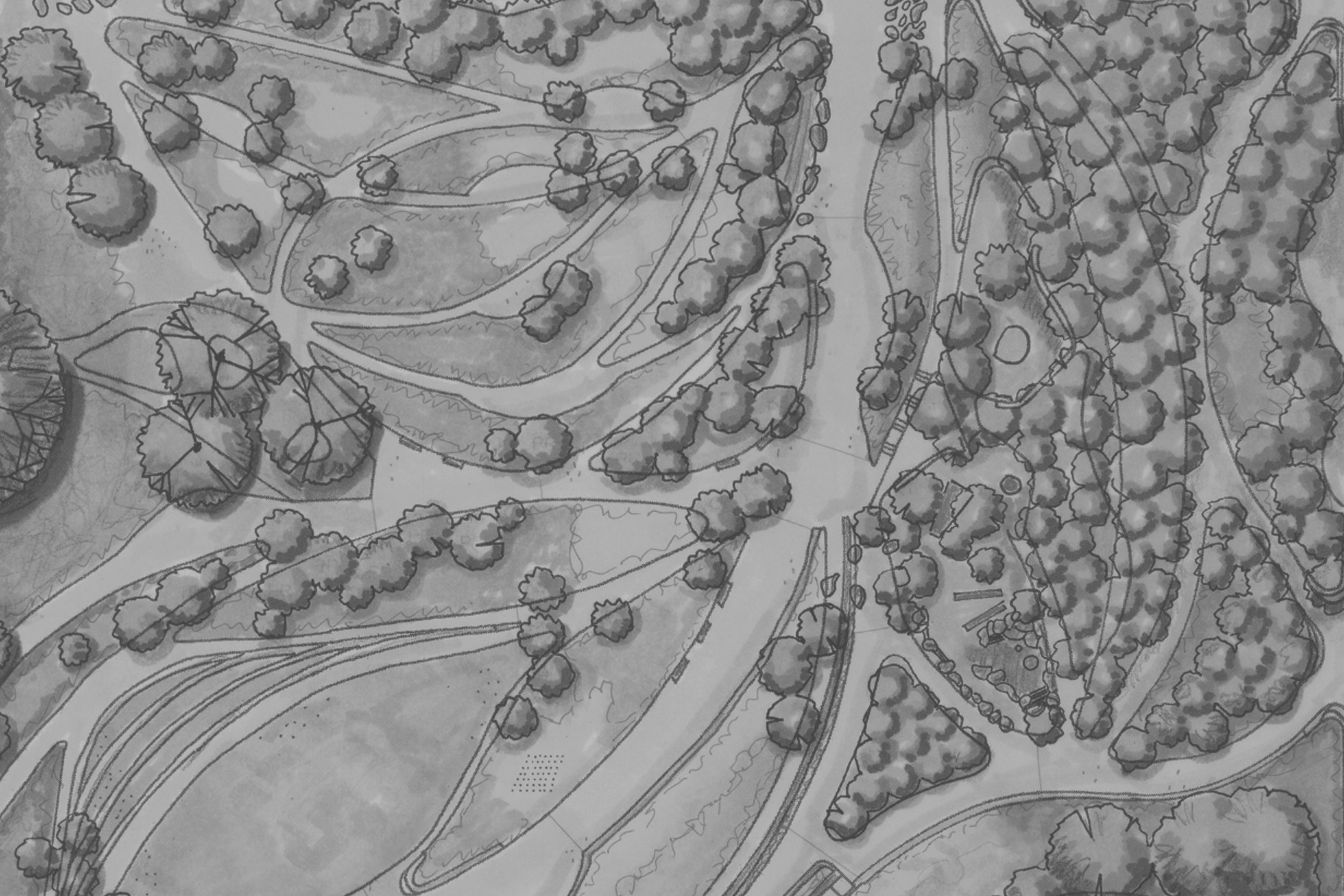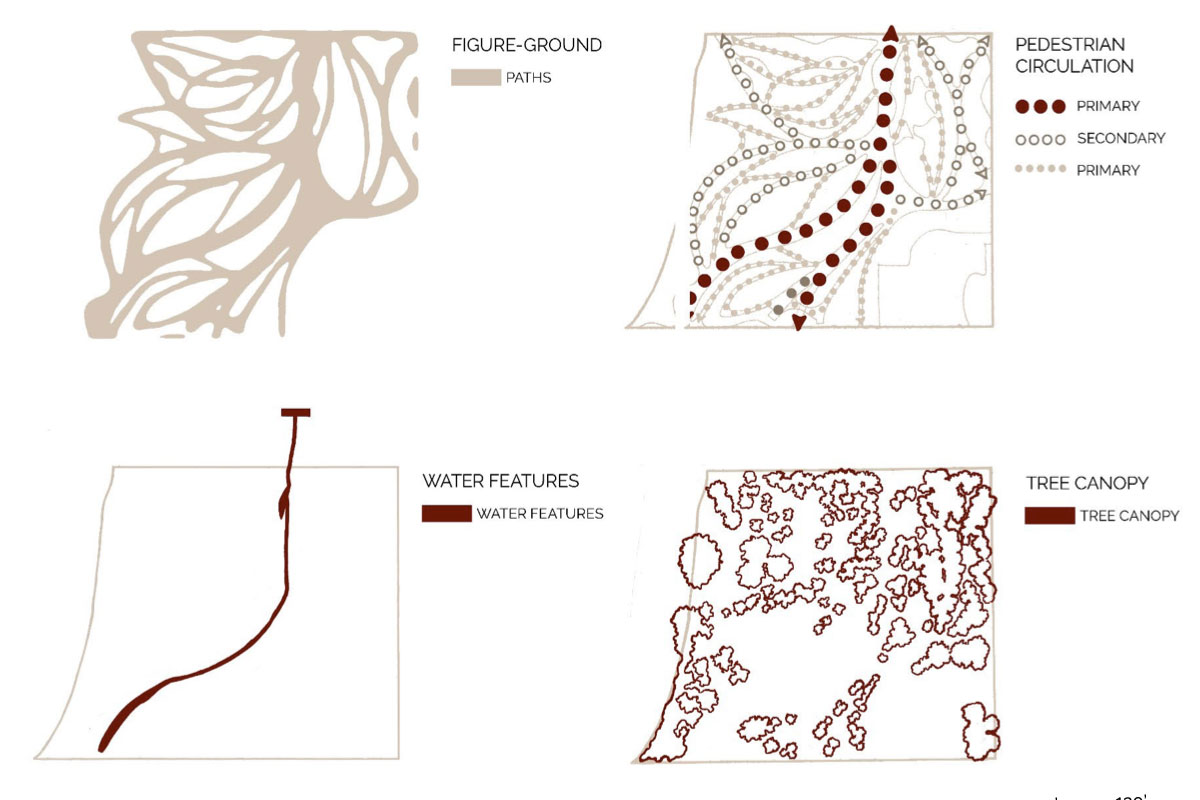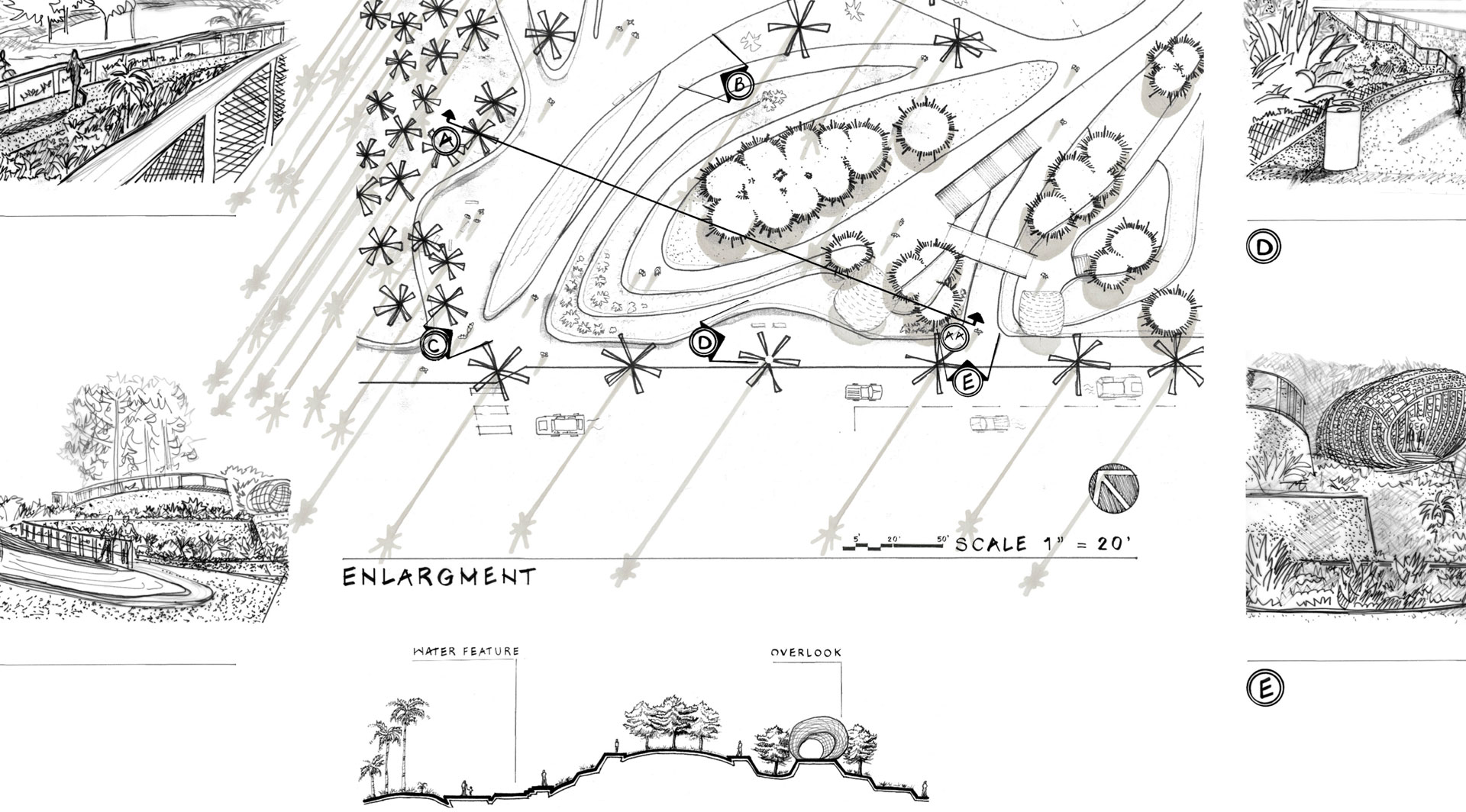Design Graphics 2
Communication for Site Analysis,
Conceptual and Site Design
Students build upon drafting, lettering, and drawing techniques learned in DG 1. The second class in the series, concentrates on the graphic conventions for site analysis, conceptual design, design process and measured plan, perspective, and section elevations as they relate to the field of landscape architecture and professional standards. All work product is developed from the Tongva Park site used in DG1. At the end of this course, students make an oral presentation to the instructor and visiting guests. The students present a package of work product that includes hand drafting and colored renderings of a conceptual site plan, sections/elevations and perspective vignettes; graphic package of progress drawings including site analysis graphics, design concept studies, and a final design concept with supporting elements.





